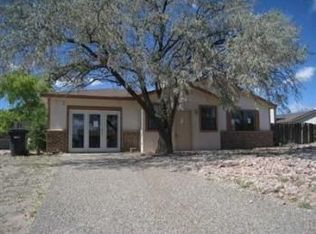Wow, the perfect floor plan in this great 3-bedroom, 2-full-bathroom, Mid-Century-Ranch Style casa! Large Master Suite with full bath on one side of home with custom fireplace & enormous walk-in closet. Beautiful, custom-wood-burning fireplace in spacious great room with vaulted ceilings centered in middle of house with nice open kitchen off living area boasting a custom-tiled bar area between kitchen & living space. Other side of house has two, nice-sized bedrooms with full bathroom located between them. Larger bedroom has a vanity with sink & custom mirror. Wonderful, custom-tile work throughout property. Also, rubbed-bronze metal lighting fixtures & ceiling fans, raised-panel rustic wood interior doors throughout house. New roof installed in 2014. Enormous, fenced back yard. Large lot.
This property is off market, which means it's not currently listed for sale or rent on Zillow. This may be different from what's available on other websites or public sources.
