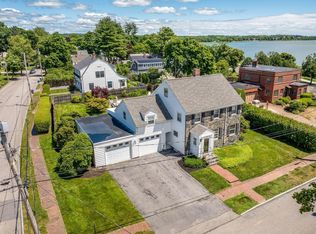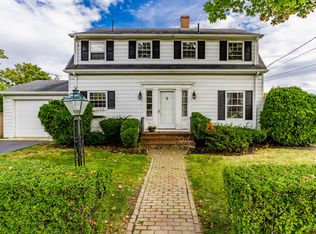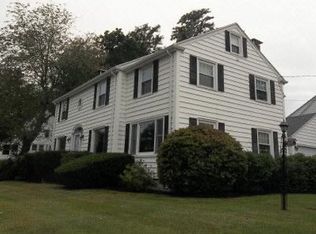Closed
$2,000,000
420 Baxter Boulevard, Portland, ME 04103
4beds
2,534sqft
Single Family Residence
Built in 1937
0.43 Acres Lot
$2,109,000 Zestimate®
$789/sqft
$4,075 Estimated rent
Home value
$2,109,000
$1.94M - $2.30M
$4,075/mo
Zestimate® history
Loading...
Owner options
Explore your selling options
What's special
Back Cove estate that is one of a kind - it has the water views and panoramic Portland city skyline plus period details of the year it was built - 1937. This contemporary brick home has wooden cabinets, high end appliances, a breakfast nook, dining room with built-ins, living room with gas fireplace that opens to the deck and fenced in pool area and hot tub as well as sliders to the front sloped yard on the boulevard, a full bath and office. Upstairs offers a primary suite and a large glass shower, 2 additional bedrooms and a full bath with laundry. The basement has plenty of storage, a family room with gas fireplace and additional laundry. Located on just under a half acre, this beautifully landscaped yard is an oasis with the benefit of convenience and views of the bustling city beyond.
Zillow last checked: 8 hours ago
Listing updated: September 28, 2024 at 07:37pm
Listed by:
RE/MAX By The Bay
Bought with:
RE/MAX By The Bay
Source: Maine Listings,MLS#: 1553739
Facts & features
Interior
Bedrooms & bathrooms
- Bedrooms: 4
- Bathrooms: 3
- Full bathrooms: 2
- 1/2 bathrooms: 1
Primary bedroom
- Features: Closet, Suite, Walk-In Closet(s)
- Level: Second
Bedroom 2
- Features: Closet
- Level: Second
Bedroom 3
- Features: Closet
- Level: Second
Dining room
- Features: Built-in Features
- Level: First
Family room
- Features: Gas Fireplace
- Level: Basement
Kitchen
- Features: Breakfast Nook
- Level: First
Living room
- Features: Gas Fireplace
- Level: First
Office
- Level: First
Heating
- Heat Pump, Zoned, Radiator
Cooling
- Heat Pump
Appliances
- Included: Cooktop, Dishwasher, Microwave, Refrigerator, Wall Oven
Features
- Walk-In Closet(s), Primary Bedroom w/Bath
- Flooring: Tile, Wood
- Basement: Bulkhead,Interior Entry,Finished,Full,Unfinished
- Number of fireplaces: 1
Interior area
- Total structure area: 2,534
- Total interior livable area: 2,534 sqft
- Finished area above ground: 2,026
- Finished area below ground: 508
Property
Parking
- Total spaces: 2
- Parking features: Other, 1 - 4 Spaces
- Attached garage spaces: 2
Features
- Patio & porch: Patio
- Has view: Yes
- View description: Scenic
- Body of water: Back Cove
Lot
- Size: 0.43 Acres
- Features: City Lot, Near Shopping, Near Turnpike/Interstate, Rolling Slope, Sidewalks, Landscaped
Details
- Additional structures: Shed(s)
- Parcel number: PTLDM128BK020001
- Zoning: R3
Construction
Type & style
- Home type: SingleFamily
- Architectural style: Contemporary
- Property subtype: Single Family Residence
Materials
- Masonry, Brick
- Roof: Composition,Flat,Membrane,Pitched
Condition
- Year built: 1937
Utilities & green energy
- Electric: Circuit Breakers
- Sewer: Public Sewer
- Water: Public
Community & neighborhood
Location
- Region: Portland
Other
Other facts
- Road surface type: Paved
Price history
| Date | Event | Price |
|---|---|---|
| 3/31/2023 | Sold | $2,000,000-4.8%$789/sqft |
Source: | ||
| 3/21/2023 | Pending sale | $2,100,000$829/sqft |
Source: | ||
| 3/13/2023 | Contingent | $2,100,000$829/sqft |
Source: | ||
| 3/10/2023 | Listed for sale | $2,100,000+112.1%$829/sqft |
Source: | ||
| 12/4/2010 | Listing removed | $990,000$391/sqft |
Source: Benchmark Real Estate #987907 | ||
Public tax history
| Year | Property taxes | Tax assessment |
|---|---|---|
| 2024 | $15,203 | $1,055,000 |
| 2023 | $15,203 +17% | $1,055,000 +10.5% |
| 2022 | $12,991 -6.9% | $954,500 +59.5% |
Find assessor info on the county website
Neighborhood: Ocean Avenue
Nearby schools
GreatSchools rating
- 7/10Ocean AvenueGrades: K-5Distance: 0.4 mi
- 4/10Lyman Moore Middle SchoolGrades: 6-8Distance: 2.3 mi
- 2/10Deering High SchoolGrades: 9-12Distance: 0.9 mi
Sell for more on Zillow
Get a free Zillow Showcase℠ listing and you could sell for .
$2,109,000
2% more+ $42,180
With Zillow Showcase(estimated)
$2,151,180

