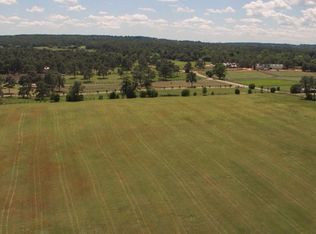Sold for $1,925,000 on 06/02/23
$1,925,000
420 Battlewick Road, Southern Pines, NC 28387
4beds
4,615sqft
Single Family Residence
Built in 2020
10.47 Acres Lot
$2,092,400 Zestimate®
$417/sqft
$4,466 Estimated rent
Home value
$2,092,400
$1.93M - $2.28M
$4,466/mo
Zestimate® history
Loading...
Owner options
Explore your selling options
What's special
Winner of Pinehurst Magazine ''House of the Year'' for 2021! Witness the amazing vistas from this beautifully designed 4,600 sq ft home built in 2020. The stunning exterior features hardy-board siding, well-groomed landscaping, a stone terraced entry-way for relaxing and a screened porch with a large paver patio inclusive of a fire pit. The fabulous kitchen, with its Quartz countertops, large Kitchenaid range, under-counter warming oven, under-counter refrigerator and wide-plank oak flooring opens up to the Main room which has a magnificent, vaulted ceiling and wood burning fireplace. The property boasts 10+ acres with post and rail fencing with no-climb wire. The 4-stall barn with walkouts to individually fenced fields includes a tack rook with a bathroom, wash stall, hay storage, dressage ring, and jump field. There's an equipment storage building, manure collection container and separate parking for a mower and John Deere Gator. See Special Features document for extensive list of all this stunning home has to offer.
Located a stone's throw from the main Walthour-Moss Foundation and close to downtown Southern Pines, this is a must see to capture it ALL!
Zillow last checked: 8 hours ago
Listing updated: June 03, 2023 at 07:19am
Listed by:
Jo-an DeSell 910-690-6126,
DeSell & Co Realty Group
Bought with:
Jo-an DeSell, 195813
DeSell & Co Realty Group
Source: Hive MLS,MLS#: 100349865 Originating MLS: Mid Carolina Regional MLS
Originating MLS: Mid Carolina Regional MLS
Facts & features
Interior
Bedrooms & bathrooms
- Bedrooms: 4
- Bathrooms: 5
- Full bathrooms: 5
Primary bedroom
- Level: Main
- Dimensions: 15.33 x 16.75
Bedroom 2
- Level: Main
- Dimensions: 14 x 12.75
Bedroom 3
- Level: Main
- Dimensions: 13.75 x 17.75
Bedroom 4
- Level: Main
- Dimensions: 12.75 x 20.75
Bathroom 1
- Level: Main
- Dimensions: 16.9 x 13
Bathroom 2
- Level: Main
- Dimensions: 5.5 x 9.67
Bathroom 3
- Level: Main
- Dimensions: 6 x 15
Bathroom 4
- Level: Main
- Dimensions: 6.75 x 15
Bathroom 5
- Level: Main
- Dimensions: 10.5 x 5.67
Bonus room
- Level: Main
- Dimensions: 28.25 x 20.25
Breakfast nook
- Level: Main
- Dimensions: 7.5 x 11.17
Dining room
- Level: Main
- Dimensions: 11.5 x 20
Family room
- Level: Main
- Dimensions: 18.5 x 11.5
Kitchen
- Level: Main
- Dimensions: 23 x 11.17
Laundry
- Level: Main
- Dimensions: 8 x 9.5
Living room
- Level: Main
- Dimensions: 21.5 x 22.17
Office
- Dimensions: 7.5 x 13.5
Heating
- Forced Air, Heat Pump, Electric
Cooling
- Central Air, Heat Pump
Appliances
- Included: Vented Exhaust Fan, Mini Refrigerator, Gas Oven, Gas Cooktop, Refrigerator, Dishwasher
- Laundry: Dryer Hookup, Washer Hookup, Laundry Room
Features
- Master Downstairs, Walk-in Closet(s), Vaulted Ceiling(s), High Ceilings, Solid Surface, Bookcases, Kitchen Island, Pantry, Walk-in Shower, Blinds/Shades, Walk-In Closet(s)
- Flooring: Tile, Wood
- Basement: None
Interior area
- Total structure area: 4,615
- Total interior livable area: 4,615 sqft
Property
Parking
- Total spaces: 2
- Parking features: Gravel, Garage Door Opener, Lighted, Off Street, On Site
- Details: Mower and Gator
Features
- Levels: Two
- Stories: 2
- Patio & porch: Deck, Patio, Porch, Screened, See Remarks
- Exterior features: None
- Fencing: Wood,Other
Lot
- Size: 10.47 Acres
- Dimensions: 623.89 x 719.08 x 622.19 x 782.82
- Features: Interior Lot, Horse Farm, See Remarks, Farm, Pasture
Details
- Additional structures: See Remarks, Barn(s), Storage
- Parcel number: 20170194 / 859200241156
- Zoning: RE
- Special conditions: Standard
- Other equipment: Generator
Construction
Type & style
- Home type: SingleFamily
- Property subtype: Single Family Residence
Materials
- Brick, Fiber Cement, See Remarks
- Foundation: Crawl Space
- Roof: Architectural Shingle
Condition
- New construction: No
- Year built: 2020
Utilities & green energy
- Sewer: Septic Tank
- Water: Well
Community & neighborhood
Security
- Security features: Security System
Location
- Region: Southern Pines
- Subdivision: Horse Country
Other
Other facts
- Listing agreement: Exclusive Right To Sell
- Listing terms: Cash,Conventional,FHA,USDA Loan
Price history
| Date | Event | Price |
|---|---|---|
| 6/2/2023 | Sold | $1,925,000-3.8%$417/sqft |
Source: | ||
| 2/11/2023 | Pending sale | $2,000,000$433/sqft |
Source: | ||
| 9/20/2022 | Listed for sale | $2,000,000+419.5%$433/sqft |
Source: | ||
| 9/25/2020 | Sold | $385,000$83/sqft |
Source: | ||
Public tax history
| Year | Property taxes | Tax assessment |
|---|---|---|
| 2024 | $7,131 -4.4% | $1,639,320 |
| 2023 | $7,459 +9.9% | $1,639,320 +23.8% |
| 2022 | $6,788 +148.8% | $1,324,040 +217.9% |
Find assessor info on the county website
Neighborhood: 28387
Nearby schools
GreatSchools rating
- 7/10McDeeds Creek ElementaryGrades: K-5Distance: 1.8 mi
- 6/10Crain's Creek Middle SchoolGrades: 6-8Distance: 7.2 mi
- 5/10Pinecrest High SchoolGrades: 9-12Distance: 4.1 mi

Get pre-qualified for a loan
At Zillow Home Loans, we can pre-qualify you in as little as 5 minutes with no impact to your credit score.An equal housing lender. NMLS #10287.
Sell for more on Zillow
Get a free Zillow Showcase℠ listing and you could sell for .
$2,092,400
2% more+ $41,848
With Zillow Showcase(estimated)
$2,134,248