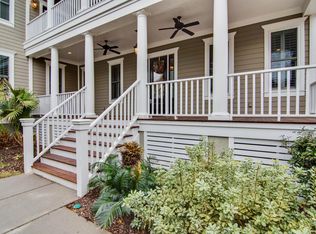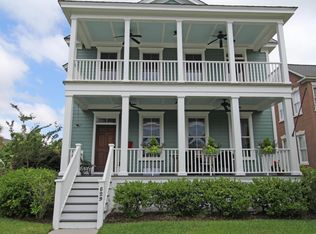Closed
$1,120,000
420 Barbadian Way, Mount Pleasant, SC 29464
4beds
2,747sqft
Single Family Residence
Built in 2004
8,276.4 Square Feet Lot
$1,151,700 Zestimate®
$408/sqft
$5,674 Estimated rent
Home value
$1,151,700
$1.07M - $1.24M
$5,674/mo
Zestimate® history
Loading...
Owner options
Explore your selling options
What's special
This pristine home is located in the highly sought-after Hibben section of Belle Hall. It features a spacious side yard, glimpses of the pond across the street, and a charming patio perfect for entertaining. Inside, you'll find an open family room with a fireplace and built-ins that flow seamlessly into the dining room, creating an inviting space for family gatherings and special occasions. The high-end kitchen boasts granite countertops, stainless steel appliances, and custom cabinetry. Adjoining this space is a large breakfast area can also be used as a cozy sitting area, perfect for enjoying your morning coffee. Conveniently located on the first floor, the master suite offers two walk-in closets, access to the screened porch, and a newly renovated bath with a soaking tub, dual sinkvanity, and glass-enclosed shower. This tranquil retreat provides a perfect escape after a long day. Upstairs, you'll find additional bedrooms that are generously sized with ample closet space, two newly renovated baths, as well as a loft/flex room that can be used as a playroom, or media room. One of the bedrooms has its own full bath, providing added privacy and convenience for guests or family members. The upper level also boasts two spacious storage areas, ensuring ample space for all your belongings. The home also includes a laundry room, half bath, and a two-car garage. The spacious side yard offers plenty of room for outdoor activities and gardening, while the screened porch and patio provide ideal spaces for alfresco dining and relaxation. Residents of Belle Hall can enjoy two pools, perfect for cooling off on hot summer days, and tennis and pickleball courts for sports enthusiasts. The community also features volleyball courts and multiple playgrounds, providing fun and recreation for all ages. There are also two docks available for fishing, swimming, and kayaking, offering endless opportunities for outdoor enjoyment. With these exceptional amenities, Belle Hall offers a perfect blend of relaxation and recreation.
Zillow last checked: 8 hours ago
Listing updated: July 31, 2024 at 05:53pm
Listed by:
Carolina One Real Estate 843-779-8660
Bought with:
Keller Williams Realty Charleston
Source: CTMLS,MLS#: 24013920
Facts & features
Interior
Bedrooms & bathrooms
- Bedrooms: 4
- Bathrooms: 4
- Full bathrooms: 3
- 1/2 bathrooms: 1
Heating
- Electric
Cooling
- Central Air
Appliances
- Laundry: Electric Dryer Hookup, Washer Hookup, Laundry Room
Features
- Ceiling - Smooth, High Ceilings, Walk-In Closet(s), Eat-in Kitchen
- Flooring: Carpet, Ceramic Tile, Wood
- Number of fireplaces: 1
- Fireplace features: Family Room, One
Interior area
- Total structure area: 2,747
- Total interior livable area: 2,747 sqft
Property
Parking
- Total spaces: 2
- Parking features: Garage, Attached
- Attached garage spaces: 2
Features
- Levels: Two
- Stories: 2
- Patio & porch: Patio, Front Porch
- Fencing: Privacy
Lot
- Size: 8,276 sqft
Details
- Parcel number: 5370800233
Construction
Type & style
- Home type: SingleFamily
- Architectural style: Traditional
- Property subtype: Single Family Residence
Materials
- Cement Siding
- Roof: Architectural
Condition
- New construction: No
- Year built: 2004
Utilities & green energy
- Sewer: Public Sewer
- Water: Public
- Utilities for property: Dominion Energy, Mt. P. W/S Comm
Community & neighborhood
Community
- Community features: Clubhouse, Park, Pool, Tennis Court(s), Trash, Walk/Jog Trails
Location
- Region: Mount Pleasant
- Subdivision: Belle Hall
Other
Other facts
- Listing terms: Any
Price history
| Date | Event | Price |
|---|---|---|
| 7/31/2024 | Sold | $1,120,000-2.6%$408/sqft |
Source: | ||
| 6/17/2024 | Contingent | $1,150,000$419/sqft |
Source: | ||
| 5/31/2024 | Listed for sale | $1,150,000+201.9%$419/sqft |
Source: | ||
| 7/14/2004 | Sold | $380,865+460.1%$139/sqft |
Source: Public Record | ||
| 12/4/2003 | Sold | $68,000$25/sqft |
Source: Public Record | ||
Public tax history
| Year | Property taxes | Tax assessment |
|---|---|---|
| 2024 | $2,125 +4.3% | $21,240 |
| 2023 | $2,038 +4.3% | $21,240 |
| 2022 | $1,954 -9.1% | $21,240 |
Find assessor info on the county website
Neighborhood: 29464
Nearby schools
GreatSchools rating
- 9/10Belle Hall Elementary SchoolGrades: PK-5Distance: 0.7 mi
- 9/10Laing Middle SchoolGrades: 6-8Distance: 4.1 mi
- 7/10Military Magnet AcademyGrades: 6-12Distance: 5.9 mi
Schools provided by the listing agent
- Elementary: Belle Hall
- Middle: Laing
- High: Lucy Beckham
Source: CTMLS. This data may not be complete. We recommend contacting the local school district to confirm school assignments for this home.
Get a cash offer in 3 minutes
Find out how much your home could sell for in as little as 3 minutes with a no-obligation cash offer.
Estimated market value
$1,151,700
Get a cash offer in 3 minutes
Find out how much your home could sell for in as little as 3 minutes with a no-obligation cash offer.
Estimated market value
$1,151,700

