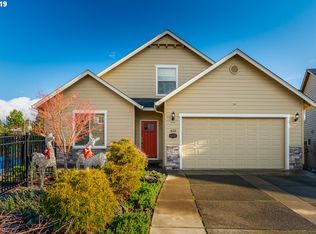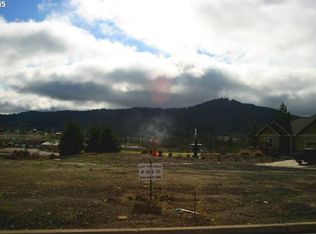This Fairway Estates home brings comfort and style together in all the right ways! Step through the covered entry and into the open-concept living space filled with natural light, vinyl plank flooring, recessed lighting, and a cozy fireplace. The kitchen makes a great space for cooking and gathering with granite countertops, stainless steel appliances, and a large island with bar seating. Relax and recharge in the main-level primary suite, featuring vaulted ceilings, a spacious walk-in closet, and a spa-style bath with dual sinks, a soaking tub, and separate shower. Upstairs, you'll find additional bedrooms and bathrooms to fit your needs, plus a versatile sitting nook perfect for reading, working, or simply relaxing. Step out back to a spacious patio and extended deck, perfect for entertaining. Take in the pond, mountain, and golf course views or bring your dream outdoor kitchen to life with hookups already in place. Finished with low-maintenance landscaping and a two-car garage, this home offers flexibility and space to enjoy life inside and out. 2025-08-14
This property is off market, which means it's not currently listed for sale or rent on Zillow. This may be different from what's available on other websites or public sources.



