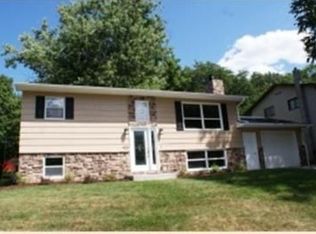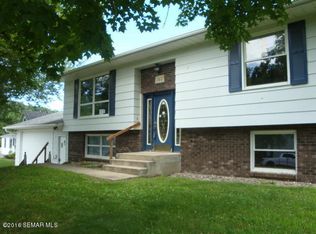Closed
$270,000
420 Avenue C NE, Chatfield, MN 55923
3beds
1,872sqft
Single Family Residence
Built in 1972
0.26 Acres Lot
$275,800 Zestimate®
$144/sqft
$1,948 Estimated rent
Home value
$275,800
$256,000 - $298,000
$1,948/mo
Zestimate® history
Loading...
Owner options
Explore your selling options
What's special
Welcome to your charming 3-bedroom, 2-bathroom split-level home, designed for comfortable living. As you enter, a welcoming entryway leads you to the main living area and the lower level. In the upper level, windows allow just the right amount of natural light to brighten the space, creating a cozy and inviting atmosphere. The open layout seamlessly connects the living room, dining area, and a functional kitchen equipped with modern appliances and ample counter space. The back of the house features a deck with built in seating for fun outdoor activities. Lower level provides additional living space, ideal for a family room, media room, or hobby area. Outside, the well-maintained yard offers a lovely space for relaxation
and outdoor activities.
Zillow last checked: 8 hours ago
Listing updated: May 06, 2025 at 02:02pm
Listed by:
Edina Realty, Inc.
Bought with:
Robin Gwaltney
Re/Max Results
Source: NorthstarMLS as distributed by MLS GRID,MLS#: 6581127
Facts & features
Interior
Bedrooms & bathrooms
- Bedrooms: 3
- Bathrooms: 2
- Full bathrooms: 1
- 3/4 bathrooms: 1
Bedroom 1
- Level: Upper
- Area: 132 Square Feet
- Dimensions: 12x11
Bedroom 2
- Level: Upper
- Area: 120 Square Feet
- Dimensions: 12x10
Bedroom 3
- Level: Lower
- Area: 130 Square Feet
- Dimensions: 13x10
Bathroom
- Level: Upper
- Area: 45 Square Feet
- Dimensions: 9x5
Bathroom
- Level: Lower
- Area: 70 Square Feet
- Dimensions: 10x7
Deck
- Level: Upper
- Area: 204 Square Feet
- Dimensions: 17x12
Dining room
- Level: Upper
- Area: 63 Square Feet
- Dimensions: 7x9
Family room
- Level: Lower
- Area: 336 Square Feet
- Dimensions: 24x14
Garage
- Level: Main
- Area: 375 Square Feet
- Dimensions: 25x15
Kitchen
- Level: Upper
- Area: 90 Square Feet
- Dimensions: 10x9
Laundry
- Level: Lower
- Area: 132 Square Feet
- Dimensions: 11x12
Living room
- Level: Upper
- Area: 224 Square Feet
- Dimensions: 14x16
Heating
- Forced Air
Cooling
- Central Air
Appliances
- Included: Dishwasher, Disposal, Dryer, Exhaust Fan, Gas Water Heater, Microwave, Range, Refrigerator, Stainless Steel Appliance(s), Washer, Water Softener Owned
Features
- Central Vacuum
- Basement: Block
- Number of fireplaces: 1
Interior area
- Total structure area: 1,872
- Total interior livable area: 1,872 sqft
- Finished area above ground: 936
- Finished area below ground: 842
Property
Parking
- Total spaces: 2
- Parking features: Attached
- Attached garage spaces: 1
- Carport spaces: 1
Accessibility
- Accessibility features: None
Features
- Levels: Multi/Split
Lot
- Size: 0.26 Acres
- Dimensions: 150 x 75
Details
- Foundation area: 1
- Parcel number: 513142000309
- Zoning description: Residential-Single Family
Construction
Type & style
- Home type: SingleFamily
- Property subtype: Single Family Residence
Materials
- Vinyl Siding
Condition
- Age of Property: 53
- New construction: No
- Year built: 1972
Utilities & green energy
- Gas: Natural Gas
- Sewer: City Sewer/Connected
- Water: City Water/Connected
Community & neighborhood
Location
- Region: Chatfield
- Subdivision: T B Twifords Add
HOA & financial
HOA
- Has HOA: No
Price history
| Date | Event | Price |
|---|---|---|
| 2/28/2025 | Sold | $270,000-3.5%$144/sqft |
Source: | ||
| 1/29/2025 | Pending sale | $279,900$150/sqft |
Source: | ||
| 8/5/2024 | Listed for sale | $279,900+480.1%$150/sqft |
Source: | ||
| 5/18/2011 | Sold | $48,250$26/sqft |
Source: | ||
Public tax history
Tax history is unavailable.
Neighborhood: 55923
Nearby schools
GreatSchools rating
- 7/10Chatfield Elementary SchoolGrades: PK-6Distance: 1.1 mi
- 8/10Chatfield SecondaryGrades: 7-12Distance: 0.3 mi

Get pre-qualified for a loan
At Zillow Home Loans, we can pre-qualify you in as little as 5 minutes with no impact to your credit score.An equal housing lender. NMLS #10287.
Sell for more on Zillow
Get a free Zillow Showcase℠ listing and you could sell for .
$275,800
2% more+ $5,516
With Zillow Showcase(estimated)
$281,316
