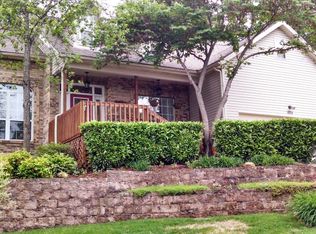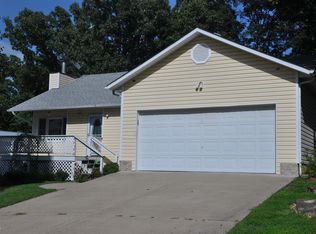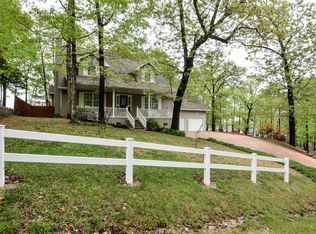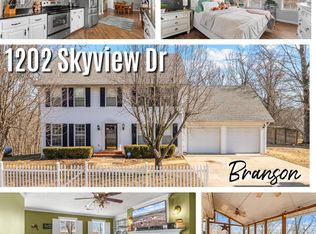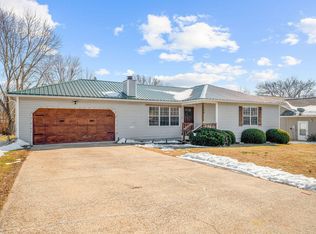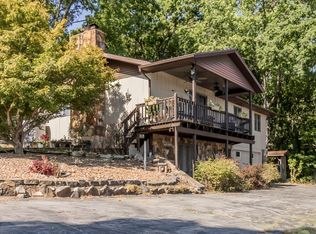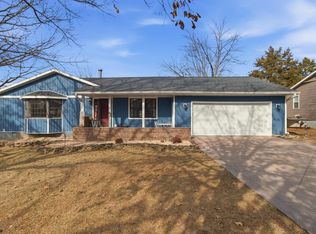Located near Big Cedar Lodge, this light and bright 3-bedroom, 2-bath home offers true Table Rock Lake living in a highly desired location with easy access to the area's top amenities. Front and back lake views, large windows, and a vaulted ceiling in the main living area fill the home with natural light and create an open, inviting feel. Engineered hardwood floors and a cozy brick fireplace add warmth and character.Situated just before the Hwy 86 bridge and minutes from Long Creek Marina & Glampground, enjoy convenient boating, lake access, and outdoor recreation. A short drive takes you to Top of the Rock, Thunder Ridge Nature Arena, five nearby golf courses, and popular dining at Big Cedar and Top of the Rock with incredible lake views. A partially covered deck, large backyard with privacy fencing, and recent updates including a new roof, gutters, and leaf guards make this a great full-time home or lake getaway.
Active
$334,900
420 Amanda Road, Ridgedale, MO 65739
3beds
1,429sqft
Est.:
Single Family Residence
Built in 1994
9,583.2 Square Feet Lot
$319,900 Zestimate®
$234/sqft
$-- HOA
What's special
Cozy brick fireplacePartially covered deckNew roofNatural lightLarge windowsOpen inviting feelEngineered hardwood floors
- 53 days |
- 715 |
- 21 |
Likely to sell faster than
Zillow last checked: 8 hours ago
Listing updated: January 07, 2026 at 08:23am
Listed by:
John E Schnoebelen 417-823-2300,
Murney Associates - Primrose,
Dave Johnson 417-823-2300,
Murney Associates - Primrose
Source: SOMOMLS,MLS#: 60312364
Tour with a local agent
Facts & features
Interior
Bedrooms & bathrooms
- Bedrooms: 3
- Bathrooms: 2
- Full bathrooms: 2
Heating
- Central, Electric
Cooling
- Central Air, Ceiling Fan(s)
Appliances
- Included: Dishwasher, Free-Standing Electric Oven, Microwave, Electric Water Heater
- Laundry: Main Level, Laundry Room, W/D Hookup
Features
- High Ceilings, Solid Surface Counters, Laminate Counters, Tray Ceiling(s), Walk-In Closet(s), Walk-in Shower
- Flooring: Tile, Engineered Hardwood
- Doors: Storm Door(s)
- Windows: Window Coverings, Double Pane Windows
- Has basement: No
- Has fireplace: Yes
- Fireplace features: Living Room, Propane, Brick
Interior area
- Total structure area: 1,429
- Total interior livable area: 1,429 sqft
- Finished area above ground: 1,429
- Finished area below ground: 0
Property
Parking
- Total spaces: 2
- Parking features: Additional Parking, Driveway
- Attached garage spaces: 2
- Has uncovered spaces: Yes
Features
- Levels: One
- Stories: 1
- Patio & porch: Covered, Deck
- Exterior features: Rain Gutters, Cable Access
- Has spa: Yes
- Spa features: Bath
- Fencing: Privacy,Full
- Has view: Yes
- View description: Lake, Water
- Has water view: Yes
- Water view: Lake,Water
Lot
- Size: 9,583.2 Square Feet
- Dimensions: 75 x 125
- Features: Landscaped, Paved
Details
- Parcel number: 191.011003006003.001
Construction
Type & style
- Home type: SingleFamily
- Property subtype: Single Family Residence
Materials
- Vinyl Siding
- Roof: Composition
Condition
- Year built: 1994
Utilities & green energy
- Sewer: Septic Tank
- Water: Shared Well
Community & HOA
Community
- Subdivision: Ozark Paradise Village
Location
- Region: Ridgedale
Financial & listing details
- Price per square foot: $234/sqft
- Tax assessed value: $126,310
- Annual tax amount: $1,311
- Date on market: 12/31/2025
- Listing terms: Cash,VA Loan,USDA/RD,FHA,Conventional
- Road surface type: Asphalt, Concrete
Estimated market value
$319,900
$304,000 - $336,000
$1,483/mo
Price history
Price history
| Date | Event | Price |
|---|---|---|
| 12/31/2025 | Listed for sale | $334,900+15.5%$234/sqft |
Source: | ||
| 3/8/2024 | Sold | -- |
Source: | ||
| 2/6/2024 | Pending sale | $289,900$203/sqft |
Source: | ||
| 2/5/2024 | Price change | $289,900-3.3%$203/sqft |
Source: | ||
| 1/13/2024 | Listed for sale | $299,900$210/sqft |
Source: | ||
| 12/27/2023 | Pending sale | $299,900$210/sqft |
Source: | ||
| 12/6/2023 | Listed for sale | $299,900+100.6%$210/sqft |
Source: | ||
| 5/19/2017 | Listing removed | $149,500$105/sqft |
Source: CJR Branson #60074979 Report a problem | ||
| 4/12/2017 | Pending sale | $149,500$105/sqft |
Source: CJR Branson #60074979 Report a problem | ||
| 3/28/2017 | Listed for sale | $149,500+3.5%$105/sqft |
Source: CJR Tri-Lakes, REALTORS Branson #60074979 Report a problem | ||
| 9/2/2016 | Listing removed | $144,500$101/sqft |
Source: CJR Tri-Lakes REALTORS Ridgedale #60057256 Report a problem | ||
| 7/28/2016 | Price change | $144,500-3.3%$101/sqft |
Source: CJR Tri-Lakes REALTORS Ridgedale #60057256 Report a problem | ||
| 7/7/2016 | Listed for sale | $149,500+3.2%$105/sqft |
Source: CJR Tri-Lakes REALTORS Ridgedale #60057256 Report a problem | ||
| 1/31/2016 | Listing removed | $144,800$101/sqft |
Source: CJR Tri-Lakes REALTORS Ridgedale #60026621 Report a problem | ||
| 12/1/2015 | Price change | $144,800-1.8%$101/sqft |
Source: CJR Tri-Lakes REALTORS Ridgedale #60026621 Report a problem | ||
| 10/12/2015 | Price change | $147,500-1.3%$103/sqft |
Source: CJR Tri-Lakes REALTORS Ridgedale #60026621 Report a problem | ||
| 8/24/2015 | Price change | $149,500-0.3%$105/sqft |
Source: CJR Tri-Lakes REALTORS Ridgedale #60026621 Report a problem | ||
| 7/31/2015 | Price change | $149,900-3.2%$105/sqft |
Source: CJR Tri-Lakes REALTORS Ridgedale #60026621 Report a problem | ||
| 7/1/2015 | Price change | $154,900-3.1%$108/sqft |
Source: CJR Tri-Lakes REALTORS Ridgedale #60026621 Report a problem | ||
| 5/22/2015 | Listed for sale | $159,900-3.1%$112/sqft |
Source: CJR Tri-Lakes REALTORS Ridgedale #60026621 Report a problem | ||
| 8/28/2012 | Listing removed | $165,000$115/sqft |
Source: Tri Lake Realtors #347088 Report a problem | ||
| 6/12/2012 | Listed for sale | $165,000$115/sqft |
Source: Tri Lake Realtors #347088 Report a problem | ||
Public tax history
Public tax history
| Year | Property taxes | Tax assessment |
|---|---|---|
| 2025 | -- | $24,000 -5.4% |
| 2024 | $1,364 0% | $25,370 |
| 2023 | $1,365 -1.5% | $25,370 -3.1% |
| 2022 | $1,386 +3.6% | $26,180 |
| 2021 | $1,338 +5.6% | $26,180 |
| 2020 | $1,267 +2.3% | $26,180 +8.9% |
| 2019 | $1,238 | $24,040 |
| 2018 | $1,238 -1.8% | $24,040 |
| 2017 | $1,262 +0.9% | $24,040 |
| 2016 | $1,251 +1.4% | $24,040 |
| 2015 | $1,233 +0.4% | $24,040 +64.9% |
| 2014 | $1,228 | $14,580 |
| 2012 | -- | $14,580 |
| 2011 | -- | $14,580 -1.4% |
| 2010 | -- | $14,780 |
Find assessor info on the county website
BuyAbility℠ payment
Est. payment
$1,756/mo
Principal & interest
$1594
Property taxes
$162
Climate risks
Neighborhood: 65739
Nearby schools
GreatSchools rating
- 4/10Hollister Elementary SchoolGrades: 2-5Distance: 7.9 mi
- 5/10Hollister Middle SchoolGrades: 6-8Distance: 8.4 mi
- 5/10Hollister High SchoolGrades: 9-12Distance: 8.4 mi
Schools provided by the listing agent
- Elementary: Hollister
- Middle: Hollister
- High: Hollister
Source: SOMOMLS. This data may not be complete. We recommend contacting the local school district to confirm school assignments for this home.
