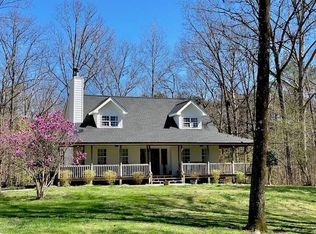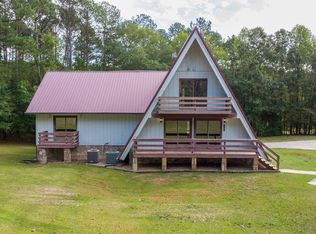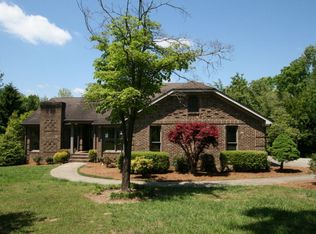Sold for $615,000 on 04/14/23
$615,000
420 Adams Rd, Chatsworth, GA 30705
6beds
7,298sqft
Single Family Residence
Built in 1970
8.34 Acres Lot
$686,600 Zestimate®
$84/sqft
$3,920 Estimated rent
Home value
$686,600
$604,000 - $783,000
$3,920/mo
Zestimate® history
Loading...
Owner options
Explore your selling options
What's special
Priced below appraised Value! Welcome home to this grand estate in Chatsworth 6 Bedrooms and 5.5 bath over 7000 square feet, a Barn and your own Tennis court in your backyard not to mention over 8 acres as well of fenced in area for your backyard/ Extremely private estate on dead end road. Beautiful property inside and out. you will love the fact that there are two full kitchens, one on the main and another in the basement with a large family room for family gatherings and parties. The basement offers two large bedrooms and another living area with a Brick Fireplace. Upstairs there are 4 bedrooms, One very large master with walk in closets, his and hers with a large bay window looking over your lovely backyard. There is a large den with a stone fireplace for those cold winter nights Off the Kitchen you will find a c Breakfast room with a brick fireplace and a formal dining room as well just off the sitting room. To the right of the 2 car attached carport it a red barn for your extra toys even floored upstairs for extra storage. Of course don't forget you have your own tennis court in your backyard for your playing pleasure or tennis get togethers with friends.
Zillow last checked: 8 hours ago
Listing updated: September 07, 2024 at 08:04am
Listed by:
Marie C Pangle 706-980-1003,
Century 21 Prestige
Bought with:
Marie C Pangle, 324799
Century 21 Prestige
Source: Greater Chattanooga Realtors,MLS#: 1336439
Facts & features
Interior
Bedrooms & bathrooms
- Bedrooms: 6
- Bathrooms: 6
- Full bathrooms: 5
- 1/2 bathrooms: 1
Heating
- Central, Electric
Cooling
- Central Air, Electric, Multi Units
Appliances
- Included: Down Draft, Dishwasher, Electric Water Heater, Microwave, Refrigerator, Wall Oven
- Laundry: Electric Dryer Hookup, Gas Dryer Hookup, Laundry Room, Washer Hookup
Features
- Double Vanity, Primary Downstairs, Soaking Tub, Walk-In Closet(s), Separate Shower, En Suite, Breakfast Room, Separate Dining Room, Split Bedrooms
- Flooring: Carpet, Hardwood, Linoleum, Tile
- Windows: Vinyl Frames
- Basement: Finished,Full
- Number of fireplaces: 2
Interior area
- Total structure area: 7,298
- Total interior livable area: 7,298 sqft
Property
Parking
- Parking features: Garage Faces Side, Kitchen Level
- Has attached garage: Yes
- Has carport: Yes
Features
- Levels: Two
- Patio & porch: Porch, Porch - Covered
- Exterior features: Tennis Court(s)
- Fencing: Fenced
Lot
- Size: 8.34 Acres
- Dimensions: 484 x 646 x 616
- Features: Gentle Sloping, Level, Wooded
Details
- Additional structures: Barn(s)
- Parcel number: 0030a 041
- Special conditions: Trust
Construction
Type & style
- Home type: SingleFamily
- Property subtype: Single Family Residence
Materials
- Brick
- Foundation: Block
- Roof: Shingle
Condition
- New construction: No
- Year built: 1970
Utilities & green energy
- Sewer: Septic Tank
- Water: Public
- Utilities for property: Cable Available, Electricity Available, Phone Available
Community & neighborhood
Location
- Region: Chatsworth
- Subdivision: None
Other
Other facts
- Listing terms: Cash,Conventional,Owner May Carry
Price history
| Date | Event | Price |
|---|---|---|
| 4/14/2023 | Sold | $615,000-0.8%$84/sqft |
Source: Greater Chattanooga Realtors #1336439 Report a problem | ||
| 4/4/2023 | Pending sale | $620,000$85/sqft |
Source: Greater Chattanooga Realtors #1336439 Report a problem | ||
| 4/4/2023 | Listed for sale | $620,000+3.3%$85/sqft |
Source: Greater Chattanooga Realtors #1336439 Report a problem | ||
| 12/18/2022 | Listing removed | -- |
Source: | ||
| 10/26/2022 | Price change | $600,000+0%$82/sqft |
Source: Greater Chattanooga Realtors #1336439 Report a problem | ||
Public tax history
| Year | Property taxes | Tax assessment |
|---|---|---|
| 2024 | $5,788 -5.2% | $243,240 -6.3% |
| 2023 | $6,108 +10.1% | $259,720 +12.3% |
| 2022 | $5,547 +15.3% | $231,240 +18.3% |
Find assessor info on the county website
Neighborhood: 30705
Nearby schools
GreatSchools rating
- 7/10Woodlawn Elementary SchoolGrades: PK-6Distance: 3.1 mi
- 5/10New Bagley Middle SchoolGrades: 7-8Distance: 3.1 mi
- 5/10North Murray High SchoolGrades: 9-12Distance: 2.4 mi
Schools provided by the listing agent
- Elementary: Woodlawn
- Middle: Bagley Middle
- High: North Murray
Source: Greater Chattanooga Realtors. This data may not be complete. We recommend contacting the local school district to confirm school assignments for this home.

Get pre-qualified for a loan
At Zillow Home Loans, we can pre-qualify you in as little as 5 minutes with no impact to your credit score.An equal housing lender. NMLS #10287.
Sell for more on Zillow
Get a free Zillow Showcase℠ listing and you could sell for .
$686,600
2% more+ $13,732
With Zillow Showcase(estimated)
$700,332

