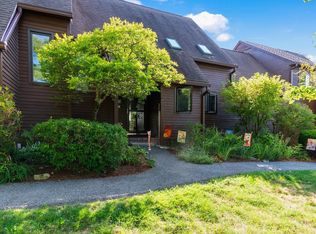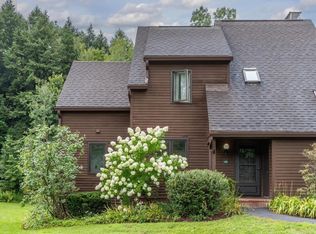Closed
Listed by:
The Nancy Jenkins Team,
Nancy Jenkins Real Estate 802-846-4888
Bought with: Nancy Jenkins Real Estate
$484,000
420 Acorn Lane, Shelburne, VT 05482
2beds
1,927sqft
Condominium, Townhouse
Built in 1983
-- sqft lot
$484,300 Zestimate®
$251/sqft
$2,843 Estimated rent
Home value
$484,300
$460,000 - $509,000
$2,843/mo
Zestimate® history
Loading...
Owner options
Explore your selling options
What's special
Spacious and sun-filled end-unit townhome with 3 levels of comfortable living! This home offers versatile living space and charming details throughout. The main level features a bright office with an attached half bath, a sunny kitchen, and an open living/dining area complete with a cozy gas stove, built-in bookshelves, mounted TV, large windows, and a glass slider to the large back deck with awning —perfect for relaxing or entertaining! Upstairs, enjoy a spacious primary suite with large sitting area, plenty of closet space, skylight and ¾ bath, along with a guest bedroom and full bath. Brand-new carpet adds a fresh touch to the second floor. The finished walk-out basement features a cozy den with a gas stove, built-in bookshelves, warm pine paneling, new carpeting, and a glass slider that fills the space with natural light. A detached 1-car garage completes the package. Set in a terrific Shelburne location, Gardenside offers fantastic amenities including a pool, tennis and pickleball courts, and wooded trails throughout the property. Enjoy a peaceful walk through the woods and over the bridge to charming Shelburne Village. Schools, shopping, dining, and a golf course are all just minutes away!
Zillow last checked: 8 hours ago
Listing updated: June 24, 2025 at 02:01pm
Listed by:
The Nancy Jenkins Team,
Nancy Jenkins Real Estate 802-846-4888
Bought with:
The Nancy Jenkins Team
Nancy Jenkins Real Estate
Source: PrimeMLS,MLS#: 5038977
Facts & features
Interior
Bedrooms & bathrooms
- Bedrooms: 2
- Bathrooms: 3
- Full bathrooms: 1
- 3/4 bathrooms: 1
- 1/2 bathrooms: 1
Heating
- Natural Gas, Baseboard, Electric, 2 Stoves, Gas Stove, Mini Split
Cooling
- Mini Split
Appliances
- Included: Dishwasher, Dryer, Gas Range, Refrigerator, Washer
Features
- Dining Area, Living/Dining
- Flooring: Carpet
- Basement: Full,Interior Stairs,Walkout,Interior Entry
- Number of fireplaces: 2
- Fireplace features: Gas, 2 Fireplaces
Interior area
- Total structure area: 2,436
- Total interior livable area: 1,927 sqft
- Finished area above ground: 1,624
- Finished area below ground: 303
Property
Parking
- Total spaces: 1
- Parking features: Paved, Parking Spaces 1
- Garage spaces: 1
Features
- Levels: Two
- Stories: 2
- Exterior features: Deck, Storage, Tennis Court(s)
- Has private pool: Yes
- Pool features: In Ground
- Waterfront features: Pond
Lot
- Features: Condo Development, Landscaped, Trail/Near Trail, Walking Trails
Details
- Parcel number: 58218310283
- Zoning description: Residential
Construction
Type & style
- Home type: Townhouse
- Property subtype: Condominium, Townhouse
Materials
- Wood Frame
- Foundation: Concrete
- Roof: Asphalt Shingle
Condition
- New construction: No
- Year built: 1983
Utilities & green energy
- Electric: Circuit Breakers
- Sewer: Public Sewer
- Utilities for property: Cable Available, Gas On-Site, Phone Available
Community & neighborhood
Security
- Security features: Carbon Monoxide Detector(s), Smoke Detector(s)
Location
- Region: Shelburne
HOA & financial
Other financial information
- Additional fee information: Fee: $508
Price history
| Date | Event | Price |
|---|---|---|
| 6/24/2025 | Sold | $484,000-1%$251/sqft |
Source: | ||
| 5/27/2025 | Contingent | $489,000$254/sqft |
Source: | ||
| 5/1/2025 | Listed for sale | $489,000+8.7%$254/sqft |
Source: | ||
| 9/25/2023 | Sold | $450,000+2.3%$234/sqft |
Source: | ||
| 8/14/2023 | Contingent | $440,000$228/sqft |
Source: | ||
Public tax history
| Year | Property taxes | Tax assessment |
|---|---|---|
| 2024 | -- | $237,400 |
| 2023 | -- | $237,400 |
| 2022 | -- | $237,400 |
Find assessor info on the county website
Neighborhood: 05482
Nearby schools
GreatSchools rating
- 8/10Shelburne Community SchoolGrades: PK-8Distance: 0.9 mi
- 10/10Champlain Valley Uhsd #15Grades: 9-12Distance: 6 mi
Schools provided by the listing agent
- Elementary: Shelburne Community School
- Middle: Shelburne Community School
- High: Champlain Valley UHSD #15
- District: Chittenden South
Source: PrimeMLS. This data may not be complete. We recommend contacting the local school district to confirm school assignments for this home.

Get pre-qualified for a loan
At Zillow Home Loans, we can pre-qualify you in as little as 5 minutes with no impact to your credit score.An equal housing lender. NMLS #10287.

