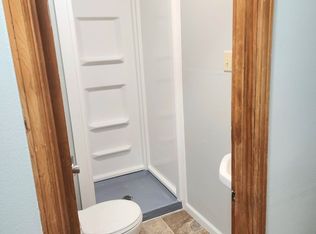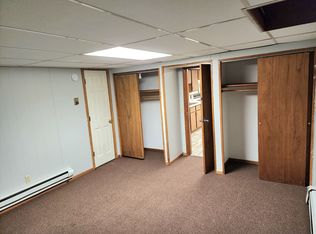Closed
$195,000
420 7th Street, Baraboo, WI 53913
2beds
1,375sqft
Single Family Residence
Built in 1942
8,712 Square Feet Lot
$221,900 Zestimate®
$142/sqft
$1,193 Estimated rent
Home value
$221,900
$211,000 - $233,000
$1,193/mo
Zestimate® history
Loading...
Owner options
Explore your selling options
What's special
Welcome to your charming 2-bedroom, 1-bath home! This cozy residence offers a delightful living space. The kitchen is efficiently designed, maximizing the available space. It features modern appliances, including a stainless steel refrigerator, oven & dishwasher. Ample countertop space & cabinetry provide storage for all your cooking essentials. Lower level boast a large family room & office. Step outside to your private backyard oasis. The fenced yard offers a secure area for all to enjoy. It is well-maintained & features a brick patio, perfect for outdoor dining or simply relaxing while enjoying the fresh air. 1 Car detached garage. Some updates include a New roof, driveway, newer windows and storm door.
Zillow last checked: 8 hours ago
Listing updated: August 07, 2023 at 08:11pm
Listed by:
Nanci Caflisch Pref:608-393-3330,
RE/MAX Preferred
Bought with:
Kara Hanko
Source: WIREX MLS,MLS#: 1959765 Originating MLS: South Central Wisconsin MLS
Originating MLS: South Central Wisconsin MLS
Facts & features
Interior
Bedrooms & bathrooms
- Bedrooms: 2
- Bathrooms: 1
- Full bathrooms: 1
- Main level bedrooms: 2
Primary bedroom
- Level: Main
- Area: 110
- Dimensions: 10 x 11
Bedroom 2
- Level: Main
- Area: 90
- Dimensions: 9 x 10
Bathroom
- Features: At least 1 Tub, No Master Bedroom Bath
Family room
- Level: Lower
- Area: 308
- Dimensions: 11 x 28
Kitchen
- Level: Main
- Area: 99
- Dimensions: 11 x 9
Living room
- Level: Main
- Area: 270
- Dimensions: 15 x 18
Office
- Level: Lower
- Area: 180
- Dimensions: 12 x 15
Heating
- Natural Gas, Forced Air
Cooling
- Central Air
Appliances
- Included: Range/Oven, Dishwasher
Features
- Flooring: Wood or Sim.Wood Floors
- Basement: Full,Partially Finished
Interior area
- Total structure area: 1,350
- Total interior livable area: 1,375 sqft
- Finished area above ground: 875
- Finished area below ground: 500
Property
Parking
- Total spaces: 1
- Parking features: 1 Car, Detached
- Garage spaces: 1
Features
- Levels: One
- Stories: 1
- Patio & porch: Patio
- Fencing: Fenced Yard
Lot
- Size: 8,712 sqft
Details
- Parcel number: 206055100000
- Zoning: Res
- Special conditions: Arms Length
Construction
Type & style
- Home type: SingleFamily
- Architectural style: Ranch
- Property subtype: Single Family Residence
Materials
- Aluminum/Steel
Condition
- 21+ Years
- New construction: No
- Year built: 1942
Utilities & green energy
- Sewer: Public Sewer
- Water: Public
- Utilities for property: Cable Available
Community & neighborhood
Location
- Region: Baraboo
- Subdivision: N/a
- Municipality: Baraboo
Price history
| Date | Event | Price |
|---|---|---|
| 8/7/2023 | Sold | $195,000+9%$142/sqft |
Source: | ||
| 7/16/2023 | Contingent | $178,900$130/sqft |
Source: | ||
| 7/13/2023 | Listed for sale | $178,900+98.8%$130/sqft |
Source: | ||
| 1/5/2015 | Sold | $90,000-13.9%$65/sqft |
Source: Public Record Report a problem | ||
| 6/5/2014 | Sold | $104,500-4.9%$76/sqft |
Source: Public Record Report a problem | ||
Public tax history
| Year | Property taxes | Tax assessment |
|---|---|---|
| 2024 | $3,248 -1.6% | $148,400 |
| 2023 | $3,301 -0.7% | $148,400 |
| 2022 | $3,323 +2.5% | $148,400 |
Find assessor info on the county website
Neighborhood: 53913
Nearby schools
GreatSchools rating
- 6/10East Elementary SchoolGrades: PK-5Distance: 0.3 mi
- 5/10Jack Young Middle SchoolGrades: 6-8Distance: 1.1 mi
- 3/10Baraboo High SchoolGrades: 9-12Distance: 1 mi
Schools provided by the listing agent
- Middle: Jack Young
- High: Baraboo
- District: Baraboo
Source: WIREX MLS. This data may not be complete. We recommend contacting the local school district to confirm school assignments for this home.
Get pre-qualified for a loan
At Zillow Home Loans, we can pre-qualify you in as little as 5 minutes with no impact to your credit score.An equal housing lender. NMLS #10287.
Sell with ease on Zillow
Get a Zillow Showcase℠ listing at no additional cost and you could sell for —faster.
$221,900
2% more+$4,438
With Zillow Showcase(estimated)$226,338

