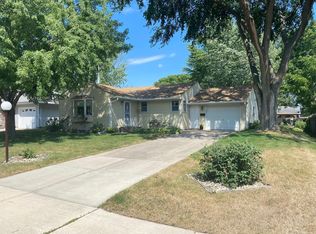Closed
$240,000
420 6th Ave N, Cold Spring, MN 56320
4beds
4,726sqft
Single Family Residence
Built in 1967
0.42 Acres Lot
$-- Zestimate®
$51/sqft
$1,908 Estimated rent
Home value
Not available
Estimated sales range
Not available
$1,908/mo
Zestimate® history
Loading...
Owner options
Explore your selling options
What's special
Beautiful custom-built brick and wood, one-owner home on a huge corner lot with a fenced backyard—perfect for kids and pets. This home offers tons of storage along with a great craft room and game room. The attached 3-car garage is heated and cooled for year-round use.
Featuring 4 bedrooms on the main level and 2,300 sq. ft. of finished living space, all living facilities are conveniently located on one floor—what a treasure! The spacious basement is ready for you to finish and make your own, whether it’s a man cave, theater, or extra living area!
Zillow last checked: 8 hours ago
Listing updated: October 15, 2025 at 02:03pm
Listed by:
Louise A. Mehr 320-260-6554,
Century 21 First Realty, Inc.
Bought with:
Louise A. Mehr
Century 21 First Realty, Inc.
Source: NorthstarMLS as distributed by MLS GRID,MLS#: 6791224
Facts & features
Interior
Bedrooms & bathrooms
- Bedrooms: 4
- Bathrooms: 4
- Full bathrooms: 1
- 3/4 bathrooms: 2
- 1/2 bathrooms: 1
Bedroom 1
- Level: Main
Bedroom 2
- Level: Main
Bedroom 3
- Level: Main
Dining room
- Level: Main
Family room
- Level: Main
Kitchen
- Level: Main
Living room
- Level: Main
Heating
- Forced Air, Fireplace(s)
Cooling
- Central Air
Appliances
- Included: Dishwasher, Microwave, Range, Refrigerator, Water Softener Owned
Features
- Basement: Block,Finished,Full,Concrete,Partially Finished
- Number of fireplaces: 2
- Fireplace features: Brick, Wood Burning
Interior area
- Total structure area: 4,726
- Total interior livable area: 4,726 sqft
- Finished area above ground: 2,363
- Finished area below ground: 956
Property
Parking
- Total spaces: 3
- Parking features: Attached, Concrete, Floor Drain, Garage Door Opener
- Attached garage spaces: 3
- Has uncovered spaces: Yes
- Details: Garage Dimensions (46x26)
Accessibility
- Accessibility features: Grab Bars In Bathroom
Features
- Levels: One
- Stories: 1
- Patio & porch: Deck, Front Porch
- Pool features: None
- Fencing: Full,Wood
Lot
- Size: 0.42 Acres
- Dimensions: 137 x 132 x 137 x 132
- Features: Corner Lot, Wooded
Details
- Additional structures: Storage Shed
- Foundation area: 2363
- Parcel number: 48292490000
- Zoning description: Residential-Single Family
Construction
Type & style
- Home type: SingleFamily
- Property subtype: Single Family Residence
Materials
- Brick/Stone, Wood Siding, Block
- Roof: Age 8 Years or Less,Asphalt
Condition
- Age of Property: 58
- New construction: No
- Year built: 1967
Utilities & green energy
- Electric: Circuit Breakers
- Gas: Natural Gas
- Sewer: City Sewer/Connected
- Water: City Water/Connected
Community & neighborhood
Location
- Region: Cold Spring
- Subdivision: Brewery Add
HOA & financial
HOA
- Has HOA: No
Other
Other facts
- Road surface type: Paved
Price history
| Date | Event | Price |
|---|---|---|
| 10/15/2025 | Sold | $240,000-17%$51/sqft |
Source: | ||
| 9/29/2025 | Pending sale | $289,000$61/sqft |
Source: | ||
| 9/29/2025 | Price change | $289,000-17.4%$61/sqft |
Source: | ||
| 7/27/2025 | Pending sale | $349,900$74/sqft |
Source: | ||
| 5/20/2025 | Price change | $349,900-5.4%$74/sqft |
Source: | ||
Public tax history
| Year | Property taxes | Tax assessment |
|---|---|---|
| 2020 | $3,016 +6% | $232,800 +6.4% |
| 2019 | $2,844 +0.7% | $218,800 +14% |
| 2018 | $2,824 +9.1% | $192,000 +5.1% |
Find assessor info on the county website
Neighborhood: 56320
Nearby schools
GreatSchools rating
- 6/10Cold Spring Elementary SchoolGrades: PK-5Distance: 0.4 mi
- 2/10Rocori AlcGrades: 7-12Distance: 0.2 mi
- 7/10Rocori Middle SchoolGrades: 6-8Distance: 0.2 mi

Get pre-qualified for a loan
At Zillow Home Loans, we can pre-qualify you in as little as 5 minutes with no impact to your credit score.An equal housing lender. NMLS #10287.
