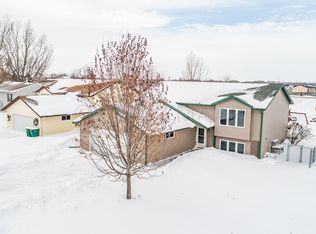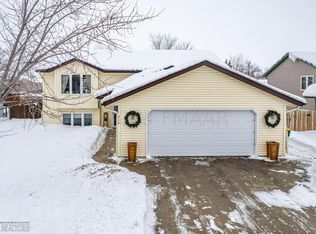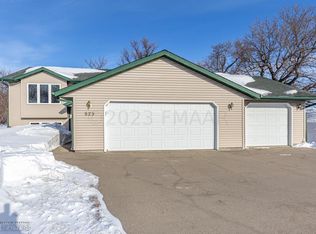Closed
Price Unknown
420 6th Ave, Mapleton, ND 58059
4beds
2,184sqft
Single Family Residence
Built in 2005
0.21 Square Feet Lot
$335,700 Zestimate®
$--/sqft
$2,050 Estimated rent
Home value
$335,700
$319,000 - $352,000
$2,050/mo
Zestimate® history
Loading...
Owner options
Explore your selling options
What's special
Small town living, just 15 minutes from Fargo! This wonderful home has everything you need with 4 bedrooms, 2 bathrooms, a 2 stall heated garage, and a fully fenced yard! Inside, you will appreciate the new vinyl plank flooring and fresh paint throughout the main level. The main floor has lovely vaulted ceilings with shiplap accent walls throughout and an open concept layout in the kitchen, dining room, & living room. Upstairs, you will also find two spacious bedrooms and a full bathroom. Head downstairs to enjoy a huge family room with custom log paneling and a gas fireplace for extra warmth in our colder months. Down the hall you will find 2 more bedrooms, a 3/4 bath, and your utility/laundry room. Outside, enjoy the huge wooden deck that overlooks your large, fully fenced yard.
Zillow last checked: 8 hours ago
Listing updated: September 30, 2025 at 08:08pm
Listed by:
REALTY XPERTS
Bought with:
Sara Worwa
eXp Realty (3240 WF)
Linda Tupa
Source: NorthstarMLS as distributed by MLS GRID,MLS#: 7424536
Facts & features
Interior
Bedrooms & bathrooms
- Bedrooms: 4
- Bathrooms: 2
- Full bathrooms: 1
- 3/4 bathrooms: 1
Bedroom 1
- Level: Upper
Bedroom 2
- Level: Upper
Bedroom 3
- Level: Lower
Bedroom 4
- Level: Lower
Bathroom
- Level: Lower
Bathroom
- Level: Upper
Family room
- Level: Lower
Kitchen
- Level: Upper
Living room
- Level: Upper
Utility room
- Level: Lower
Heating
- Forced Air
Cooling
- Central Air
Appliances
- Included: Dishwasher, Disposal, Microwave, Range, Refrigerator
Features
- Windows: Window Coverings
- Basement: Concrete
- Fireplace features: Gas
Interior area
- Total structure area: 2,184
- Total interior livable area: 2,184 sqft
- Finished area above ground: 1,092
- Finished area below ground: 1,092
Property
Parking
- Total spaces: 2
- Parking features: Attached, Garage, Heated Garage
- Attached garage spaces: 2
Features
- Levels: Multi/Split
- Patio & porch: Deck
- Fencing: Full
Lot
- Size: 0.21 sqft
- Dimensions: 65 x 140
Details
- Parcel number: 18082000030000
- Zoning description: Residential-Single Family
Construction
Type & style
- Home type: SingleFamily
- Property subtype: Single Family Residence
Materials
- Vinyl Siding
Condition
- Age of Property: 20
- New construction: No
- Year built: 2005
Utilities & green energy
- Sewer: City Sewer/Connected
- Water: Rural
Community & neighborhood
Location
- Region: Mapleton
- Subdivision: Prairie View Estates 4th
HOA & financial
HOA
- Has HOA: No
Price history
| Date | Event | Price |
|---|---|---|
| 8/4/2023 | Sold | -- |
Source: | ||
| 7/8/2023 | Pending sale | $315,000$144/sqft |
Source: | ||
| 6/24/2023 | Listed for sale | $315,000+40.1%$144/sqft |
Source: | ||
| 9/30/2020 | Sold | -- |
Source: | ||
| 5/8/2020 | Listed for sale | $224,900+33.5%$103/sqft |
Source: Beyond Realty #20-2365 Report a problem | ||
Public tax history
| Year | Property taxes | Tax assessment |
|---|---|---|
| 2024 | $3,637 -1.9% | $284,300 +10.9% |
| 2023 | $3,708 +14.4% | $256,400 +8.2% |
| 2022 | $3,242 +4.8% | $236,900 +9% |
Find assessor info on the county website
Neighborhood: 58059
Nearby schools
GreatSchools rating
- 5/10Mapleton Elementary SchoolGrades: PK-6Distance: 0.5 mi
- NARural Cass Spec Ed UnitGrades: Distance: 0.5 mi


