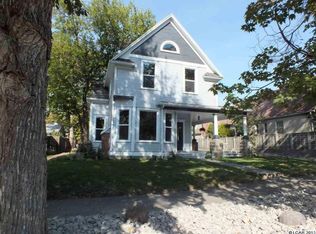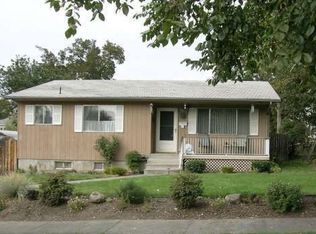Sold
Price Unknown
420 4th St, Lewiston, ID 83501
3beds
1baths
1,736sqft
Single Family Residence
Built in 1941
2,613.6 Square Feet Lot
$253,300 Zestimate®
$--/sqft
$1,502 Estimated rent
Home value
$253,300
Estimated sales range
Not available
$1,502/mo
Zestimate® history
Loading...
Owner options
Explore your selling options
What's special
Presenting a charming residence in the heart of the sought-after Normal Hill neighborhood. This 3-bedroom, 1-bathroom home showcases classic elegance and contemporary convenience. Boasting a generous 1,736 square feet, this property offers a harmonious blend of charm and practicality. The main floor of this home welcomes you with two bedrooms, providing a comfortable and accessible living space. Descend to the lower level to discover an additional two bedrooms, offering versatility and privacy, making it an ideal setting for various lifestyle preferences. Beyond the bedrooms, the home features a thoughtfully designed layout, ensuring seamless flow and functionality. With 1 bathroom already in place, there is ample space to envision the addition of another, allowing for enhanced comfort and convenience for the future homeowners. Contact me today to schedule a private tour and witness firsthand the endless possibilities that await within this charming residence in Normal Hill.
Zillow last checked: 8 hours ago
Listing updated: July 01, 2024 at 03:00pm
Listed by:
Elizabeth Quinzio 208-848-3636,
KW Lewiston
Bought with:
Amelia Larsen
KW Lewiston
Source: IMLS,MLS#: 98901343
Facts & features
Interior
Bedrooms & bathrooms
- Bedrooms: 3
- Bathrooms: 1
- Main level bathrooms: 1
- Main level bedrooms: 2
Primary bedroom
- Level: Main
Bedroom 2
- Level: Main
Bedroom 3
- Level: Lower
Bedroom 4
- Level: Lower
Cooling
- Central Air
Appliances
- Included: Refrigerator
Features
- Number of Baths Main Level: 1
- Flooring: Carpet, Engineered Wood Floors
- Has basement: No
- Has fireplace: Yes
- Fireplace features: Insert
Interior area
- Total structure area: 1,736
- Total interior livable area: 1,736 sqft
- Finished area above ground: 868
- Finished area below ground: 868
Property
Parking
- Total spaces: 1
- Parking features: Attached
- Attached garage spaces: 1
Features
- Levels: Single with Below Grade
- Fencing: Wood
Lot
- Size: 2,613 sqft
- Dimensions: 59.06 x 49.22
- Features: Sm Lot 5999 SF
Details
- Parcel number: RPL0960014007AA
Construction
Type & style
- Home type: SingleFamily
- Property subtype: Single Family Residence
Materials
- Stucco
Condition
- Year built: 1941
Utilities & green energy
- Water: Public
Community & neighborhood
Location
- Region: Lewiston
- Subdivision: North Park Sub
Other
Other facts
- Ownership: Fee Simple
Price history
Price history is unavailable.
Public tax history
| Year | Property taxes | Tax assessment |
|---|---|---|
| 2025 | $2,474 +13.3% | $263,402 -9.2% |
| 2024 | $2,184 +3.9% | $290,201 +9.2% |
| 2023 | $2,103 +11.4% | $265,778 +6.3% |
Find assessor info on the county website
Neighborhood: 83501
Nearby schools
GreatSchools rating
- 7/10Webster Elementary SchoolGrades: K-5Distance: 0.8 mi
- 6/10Jenifer Junior High SchoolGrades: 6-8Distance: 1.1 mi
- 5/10Lewiston Senior High SchoolGrades: 9-12Distance: 3.1 mi
Schools provided by the listing agent
- Elementary: Webster
- Middle: Jenifer
- High: Lewiston
- District: Lewiston Independent School District #1
Source: IMLS. This data may not be complete. We recommend contacting the local school district to confirm school assignments for this home.

