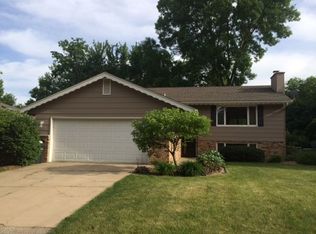Closed
$328,000
420 25th St NW, Rochester, MN 55901
4beds
2,244sqft
Single Family Residence
Built in 1970
0.36 Acres Lot
$361,300 Zestimate®
$146/sqft
$2,227 Estimated rent
Home value
$361,300
$343,000 - $379,000
$2,227/mo
Zestimate® history
Loading...
Owner options
Explore your selling options
What's special
A Tranquil Oasis with Endless charm that sits on a private cul-de-sac! As you enter through the front door, it feels like home. The well-designed layout boasts three bedrooms conveniently located on one level. The primary bedroom comes complete with a convenient half bath for added privacy and comfort. The spacious kitchen features an eat in area, separate dining area, and living room that offers tons of sunlight. But the true gem of this home lies in its captivating sunroom. As natural light floods the room, the delightful gas stove creates a cozy atmosphere. Here, you can relax, unwind, and enjoy breathtaking views of the gorgeous, landscaped backyard. This home also offers a deck or patio with access to the yard. The LL offers a large family room area and a 4th bedroom. The neighborhood surrounding this extraordinary home is equally enchanting, offering a harmonious blend of tranquility and accessibility. Enjoy all this home has to offer with room to still make it your own.
Zillow last checked: 8 hours ago
Listing updated: May 06, 2025 at 02:21am
Listed by:
Kelly Calvert 507-261-2632,
Berkshire Hathaway HomeServices North Properties
Bought with:
Lauden Wood
eXp Realty
Source: NorthstarMLS as distributed by MLS GRID,MLS#: 6410071
Facts & features
Interior
Bedrooms & bathrooms
- Bedrooms: 4
- Bathrooms: 3
- Full bathrooms: 1
- 3/4 bathrooms: 1
- 1/2 bathrooms: 1
Bedroom 1
- Level: Main
Bedroom 2
- Level: Main
Bedroom 3
- Level: Main
Bedroom 4
- Level: Lower
Bathroom
- Level: Main
Bathroom
- Level: Main
Bathroom
- Level: Lower
Dining room
- Level: Main
Family room
- Level: Lower
Kitchen
- Level: Main
Laundry
- Level: Lower
Living room
- Level: Main
Sun room
- Level: Main
Heating
- Forced Air, Fireplace(s)
Cooling
- Central Air
Appliances
- Included: Dishwasher, Double Oven, Dryer, Exhaust Fan, Freezer, Gas Water Heater, Microwave, Range, Refrigerator, Washer, Water Softener Owned
Features
- Basement: Block,Daylight,Finished
- Number of fireplaces: 2
- Fireplace features: Gas, Wood Burning
Interior area
- Total structure area: 2,244
- Total interior livable area: 2,244 sqft
- Finished area above ground: 1,516
- Finished area below ground: 728
Property
Parking
- Total spaces: 2
- Parking features: Concrete, Garage Door Opener, Tuckunder Garage
- Attached garage spaces: 2
- Has uncovered spaces: Yes
Accessibility
- Accessibility features: None
Features
- Levels: Multi/Split
- Patio & porch: Deck, Patio
- Fencing: Chain Link,Full,Privacy
Lot
- Size: 0.36 Acres
- Dimensions: 47 x 121
- Features: Many Trees
Details
- Additional structures: Storage Shed
- Foundation area: 1516
- Parcel number: 742621006344
- Zoning description: Residential-Single Family
Construction
Type & style
- Home type: SingleFamily
- Property subtype: Single Family Residence
Materials
- Brick/Stone, Vinyl Siding
- Roof: Age Over 8 Years,Asphalt
Condition
- Age of Property: 55
- New construction: No
- Year built: 1970
Utilities & green energy
- Electric: Power Company: Rochester Public Utilities
- Gas: Natural Gas
- Sewer: City Sewer - In Street
- Water: City Water - In Street
Community & neighborhood
Location
- Region: Rochester
- Subdivision: Elton Hills East 5th
HOA & financial
HOA
- Has HOA: No
Price history
| Date | Event | Price |
|---|---|---|
| 8/30/2023 | Sold | $328,000-2.1%$146/sqft |
Source: | ||
| 8/19/2023 | Pending sale | $334,900$149/sqft |
Source: | ||
| 7/31/2023 | Listed for sale | $334,900$149/sqft |
Source: | ||
Public tax history
| Year | Property taxes | Tax assessment |
|---|---|---|
| 2024 | $3,818 | $311,400 +3.1% |
| 2023 | -- | $301,900 +2.8% |
| 2022 | $3,478 +6.6% | $293,700 +17% |
Find assessor info on the county website
Neighborhood: Elton Hills
Nearby schools
GreatSchools rating
- 5/10Hoover Elementary SchoolGrades: 3-5Distance: 0.1 mi
- 4/10Kellogg Middle SchoolGrades: 6-8Distance: 0.9 mi
- 8/10Century Senior High SchoolGrades: 8-12Distance: 2.3 mi
Schools provided by the listing agent
- Elementary: Churchill-Hoover
- Middle: Kellogg
- High: Century
Source: NorthstarMLS as distributed by MLS GRID. This data may not be complete. We recommend contacting the local school district to confirm school assignments for this home.
Get a cash offer in 3 minutes
Find out how much your home could sell for in as little as 3 minutes with a no-obligation cash offer.
Estimated market value
$361,300
Get a cash offer in 3 minutes
Find out how much your home could sell for in as little as 3 minutes with a no-obligation cash offer.
Estimated market value
$361,300
