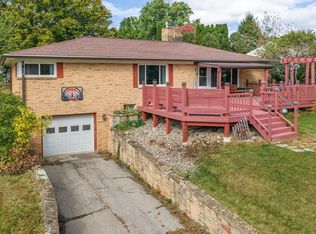Closed
$433,000
420 14th Street, Baraboo, WI 53913
5beds
3,707sqft
Single Family Residence
Built in 1961
0.41 Acres Lot
$430,800 Zestimate®
$117/sqft
$2,977 Estimated rent
Home value
$430,800
$336,000 - $556,000
$2,977/mo
Zestimate® history
Loading...
Owner options
Explore your selling options
What's special
Recent updates make this home more beautiful than ever. 5 Bedroom 3 1/2 bath mid-century Colonial home. It has a 2 car oversized attached garage. New Solar. New Roof/gutters and gutter guards. It has a new furnace and new Central Air. New paint and flooring. New light fixtures etc. It has an oversized yard with beautiful landscaping. The main floor laundry room provides added convenience & efficiency. Relax in your three season room with a southern exposure facing the private back yard. This home is only blocks away from Schools, Downtown, St Clare Hospital, Dean Clinic. Dentistry. Less than 3 miles from Festival Foods and Walmart. A UHP Home warranty is included with this home. This one is a must see!
Zillow last checked: 8 hours ago
Listing updated: November 17, 2025 at 07:14am
Listed by:
Mike Weyh 608-393-9372,
Weichert, Realtors - Great Day Group
Bought with:
Nanci A Jenks
Source: WIREX MLS,MLS#: 1994451 Originating MLS: South Central Wisconsin MLS
Originating MLS: South Central Wisconsin MLS
Facts & features
Interior
Bedrooms & bathrooms
- Bedrooms: 5
- Bathrooms: 4
- Full bathrooms: 3
- 1/2 bathrooms: 1
- Main level bedrooms: 1
Primary bedroom
- Level: Main
- Area: 357
- Dimensions: 17 x 21
Bedroom 2
- Level: Upper
- Area: 168
- Dimensions: 14 x 12
Bedroom 3
- Level: Upper
- Area: 126
- Dimensions: 14 x 9
Bedroom 4
- Level: Upper
- Area: 182
- Dimensions: 14 x 13
Bedroom 5
- Level: Upper
- Area: 182
- Dimensions: 14 x 13
Bathroom
- Features: Whirlpool, At least 1 Tub, Master Bedroom Bath: Full, Master Bedroom Bath
Dining room
- Level: Main
- Area: 196
- Dimensions: 14 x 14
Family room
- Level: Main
- Area: 280
- Dimensions: 14 x 20
Kitchen
- Level: Main
- Area: 196
- Dimensions: 14 x 14
Living room
- Level: Main
- Area: 364
- Dimensions: 13 x 28
Office
- Level: Main
- Area: 280
- Dimensions: 14 x 20
Heating
- Electric, Forced Air, Radiant
Cooling
- Central Air
Appliances
- Included: Dishwasher, Disposal, Water Softener
Features
- Walk-In Closet(s)
- Flooring: Wood or Sim.Wood Floors
- Basement: Full,Sump Pump
Interior area
- Total structure area: 3,707
- Total interior livable area: 3,707 sqft
- Finished area above ground: 3,257
- Finished area below ground: 450
Property
Parking
- Total spaces: 2
- Parking features: 2 Car, Attached, Garage Door Opener
- Attached garage spaces: 2
Features
- Levels: Two
- Stories: 2
- Patio & porch: Patio
- Has spa: Yes
- Spa features: Bath
Lot
- Size: 0.41 Acres
- Features: Wooded
Details
- Parcel number: 206272100000
- Zoning: Res
- Special conditions: Arms Length
Construction
Type & style
- Home type: SingleFamily
- Architectural style: Colonial
- Property subtype: Single Family Residence
Materials
- Aluminum/Steel, Brick, Stone
Condition
- 21+ Years
- New construction: No
- Year built: 1961
Utilities & green energy
- Sewer: Public Sewer
- Water: Public
- Utilities for property: Cable Available
Community & neighborhood
Location
- Region: Baraboo
- Subdivision: N/a
- Municipality: Baraboo
Price history
| Date | Event | Price |
|---|---|---|
| 11/17/2025 | Sold | $433,000-7.9%$117/sqft |
Source: | ||
| 11/10/2025 | Pending sale | $469,900$127/sqft |
Source: | ||
| 11/4/2025 | Price change | $469,900-2.1%$127/sqft |
Source: | ||
| 9/24/2025 | Price change | $479,900-2%$129/sqft |
Source: | ||
| 8/23/2025 | Price change | $489,900-2%$132/sqft |
Source: | ||
Public tax history
| Year | Property taxes | Tax assessment |
|---|---|---|
| 2024 | $7,998 +5.7% | $347,700 |
| 2023 | $7,569 -1.1% | $347,700 |
| 2022 | $7,650 +2.8% | $347,700 |
Find assessor info on the county website
Neighborhood: 53913
Nearby schools
GreatSchools rating
- 6/10East Elementary SchoolGrades: PK-5Distance: 0.6 mi
- 5/10Jack Young Middle SchoolGrades: 6-8Distance: 1 mi
- 3/10Baraboo High SchoolGrades: 9-12Distance: 1 mi
Schools provided by the listing agent
- Elementary: East
- Middle: Jack Young
- High: Baraboo
- District: Baraboo
Source: WIREX MLS. This data may not be complete. We recommend contacting the local school district to confirm school assignments for this home.
Get pre-qualified for a loan
At Zillow Home Loans, we can pre-qualify you in as little as 5 minutes with no impact to your credit score.An equal housing lender. NMLS #10287.
Sell for more on Zillow
Get a Zillow Showcase℠ listing at no additional cost and you could sell for .
$430,800
2% more+$8,616
With Zillow Showcase(estimated)$439,416
