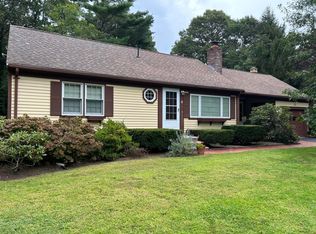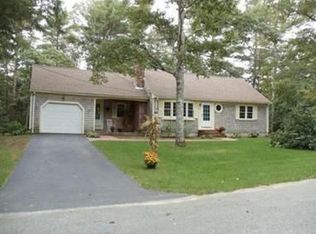Sold for $628,000
$628,000
42 Yawl Rd, Barnstable, MA 02630
2beds
1,444sqft
Single Family Residence
Built in 1982
0.49 Acres Lot
$-- Zestimate®
$435/sqft
$-- Estimated rent
Home value
Not available
Estimated sales range
Not available
Not available
Zestimate® history
Loading...
Owner options
Explore your selling options
What's special
Tucked away in a quiet corner of Osterville in this charming neighborhood is this lovely 2 bedroom pristine ranch with a 3 bedroom septic system. Passing Title V Report. Living room with gas fireplace. French doors lead to spacious cathedral ceiling Family Room which offers a great area for entertaining. Updated Kitchen with light oak cabinets and beautiful oversized sink and breakfast bar is open to the Dining Room and makes it perfect to host the holidays. Updated Anderson windows. Pella Sliders to deck. One car Garage. Landscaped level 1/2 acre lot with a variety of mature plantings creates a very private backyard. Oversized storage shed with power for all your tools and supplies. 1 car attached garage with door opener. A very convenient location to Osterville Village fine restaurants and shops & Dowses Beach.
Zillow last checked: 8 hours ago
Listing updated: October 11, 2024 at 11:14am
Listed by:
Linda Cirrone 617-694-7794,
Kinlin Grover Compass 508-420-1130
Bought with:
Linda Cirrone
Kinlin Grover Compass
Source: MLS PIN,MLS#: 73259051
Facts & features
Interior
Bedrooms & bathrooms
- Bedrooms: 2
- Bathrooms: 2
- Full bathrooms: 1
- 1/2 bathrooms: 1
Primary bedroom
- Features: Bathroom - Half, Ceiling Fan(s), Closet, Flooring - Vinyl
- Level: First
- Area: 184.53
- Dimensions: 15.17 x 12.17
Bedroom 2
- Features: Closet, Flooring - Vinyl
- Level: First
- Area: 120.56
- Dimensions: 10.33 x 11.67
Primary bathroom
- Features: Yes
Bathroom 1
- Features: Bathroom - Full, Bathroom - With Tub, Closet - Linen, Flooring - Stone/Ceramic Tile
- Level: First
Bathroom 2
- Features: Bathroom - Half, Flooring - Stone/Ceramic Tile
- Level: First
Dining room
- Features: Ceiling Fan(s), Closet, Flooring - Vinyl, Exterior Access, Beadboard
- Level: Main,First
- Area: 182.22
- Dimensions: 13.67 x 13.33
Family room
- Features: Cathedral Ceiling(s), Ceiling Fan(s), Flooring - Vinyl, French Doors, Deck - Exterior, Exterior Access, Slider
- Level: Main,First
- Area: 384
- Dimensions: 16 x 24
Kitchen
- Features: Ceiling Fan(s), Breakfast Bar / Nook, Exterior Access, Open Floorplan, Gas Stove
- Level: Main,First
- Area: 160.13
- Dimensions: 15.25 x 10.5
Living room
- Features: Flooring - Vinyl, Window(s) - Picture, Deck - Exterior, Crown Molding
- Level: Main,First
- Area: 2025
- Dimensions: 12.5 x 162
Heating
- Central, Baseboard, Natural Gas
Cooling
- None
Appliances
- Included: Gas Water Heater, Water Heater, Range, Dishwasher, Refrigerator, Washer, Dryer, Range Hood
- Laundry: In Basement, Electric Dryer Hookup, Washer Hookup
Features
- Flooring: Tile, Vinyl
- Doors: Storm Door(s), French Doors
- Windows: Insulated Windows, Screens
- Basement: Full,Interior Entry,Bulkhead
- Number of fireplaces: 1
- Fireplace features: Living Room
Interior area
- Total structure area: 1,444
- Total interior livable area: 1,444 sqft
Property
Parking
- Total spaces: 3
- Parking features: Attached, Garage Door Opener, Paved Drive, Paved
- Attached garage spaces: 1
- Uncovered spaces: 2
Accessibility
- Accessibility features: No
Features
- Patio & porch: Porch, Deck - Wood, Patio
- Exterior features: Porch, Deck - Wood, Patio, Rain Gutters, Storage, Professional Landscaping, Sprinkler System, Screens
- Waterfront features: Bay, Lake/Pond, Ocean, Sound, 1 to 2 Mile To Beach, Beach Ownership(Public)
Lot
- Size: 0.49 Acres
- Features: Corner Lot, Wooded, Cleared, Level
Details
- Foundation area: 1200
- Parcel number: 098/036,2228384
- Zoning: RES
Construction
Type & style
- Home type: SingleFamily
- Architectural style: Ranch
- Property subtype: Single Family Residence
Materials
- Frame
- Foundation: Concrete Perimeter
- Roof: Shingle
Condition
- Year built: 1982
Utilities & green energy
- Electric: Circuit Breakers
- Sewer: Inspection Required for Sale, Private Sewer
- Water: Public
- Utilities for property: for Gas Range, for Electric Dryer, Washer Hookup
Community & neighborhood
Community
- Community features: Shopping, Golf, Medical Facility, House of Worship, Marina, Private School, Public School
Location
- Region: Barnstable
- Subdivision: Brigantine Estates
Other
Other facts
- Listing terms: Contract
Price history
| Date | Event | Price |
|---|---|---|
| 10/11/2024 | Sold | $628,000$435/sqft |
Source: MLS PIN #73259051 Report a problem | ||
| 9/10/2024 | Contingent | $628,000$435/sqft |
Source: MLS PIN #73259051 Report a problem | ||
| 7/5/2024 | Listed for sale | $628,000$435/sqft |
Source: MLS PIN #73259051 Report a problem | ||
Public tax history
Tax history is unavailable.
Neighborhood: Osterville
Nearby schools
GreatSchools rating
- 3/10Barnstable United Elementary SchoolGrades: 4-5Distance: 0.8 mi
- 3/10Barnstable High SchoolGrades: 8-12Distance: 4 mi
- 8/10West Villages Elementary SchoolGrades: K-3Distance: 0.9 mi
Schools provided by the listing agent
- Middle: Barnstable
- High: Barnstable
Source: MLS PIN. This data may not be complete. We recommend contacting the local school district to confirm school assignments for this home.
Get pre-qualified for a loan
At Zillow Home Loans, we can pre-qualify you in as little as 5 minutes with no impact to your credit score.An equal housing lender. NMLS #10287.

