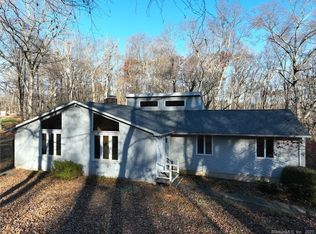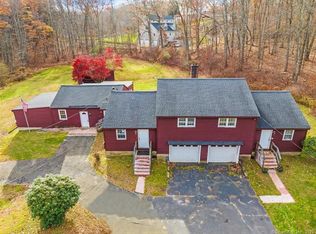Spacious Raised Ranch meticulously maintained inside and out. This country home offers 4 bedrooms 1.5 baths situated on a private acre in Higganum. Hardwood floors compliment the formal living room, dining room and hallway. Kitchen with breakfast bar offers plenty of counter space and overhead cabinets. The adjacent dining room with picture window brings in plenty of natural light while the country style Dutch door leads out to a wood deck overlooking spacious and private yard perfect for outside dining.Finished lower level has plenty of functions. Family room with wood burning stove, newer laminate floor, sliders to backyard, an additional room perfect for den or office. But wait there???s more ??? Workshop, cedar closet, full size washer/dryer and over-sized two car garage with generator hook-up.
This property is off market, which means it's not currently listed for sale or rent on Zillow. This may be different from what's available on other websites or public sources.

