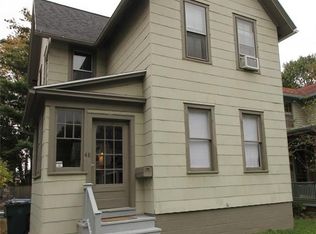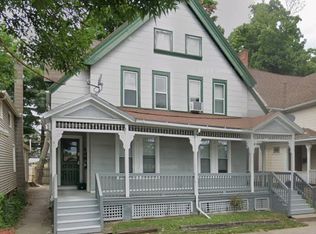BREATHTAKING Colonial located in the HEART of Pearl-Meigs-Monroe Neighborhood. The home offers plenty of charm w/hardwood flooring, large gum wood molding, tall ceilings, pocket doors, leaded glass ascents, wood banister & 2 sets of stairs to the second flr. A welcoming side porch leads into a unique floor plan where interior walls on the first floor have been removed to create ample living space. Updated kitchen has an abundance of work space with a center island & leaded glass French doors leading to the sun room that has plenty of windows offering loads of natural light. A sitting room with a pellet stove next to the huge living room with a fireplace and an oversized dining room made for entertaining. On the second floor you will find a master suite with cathedral ceilings, a full private bathroom suite with laundry. Two more bdrms, another full bath & office space. An oversized backyard has a deck overlooking the landscaped yard in a park-like setting with a firepit & shed. Updates include a new hot water tank, driveway & recently installed metal roof.
This property is off market, which means it's not currently listed for sale or rent on Zillow. This may be different from what's available on other websites or public sources.

