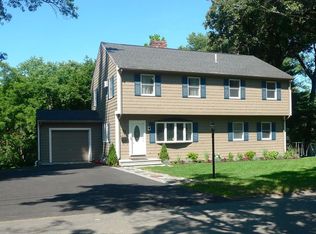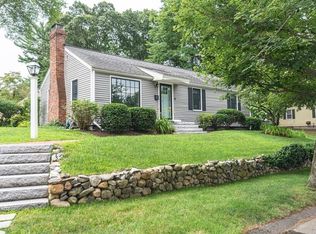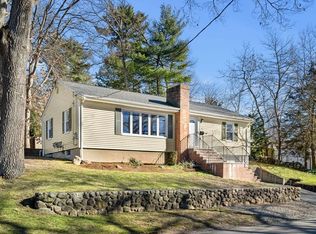Sold for $825,000
$825,000
42 Woodbriar Rd, Wakefield, MA 01880
3beds
2,323sqft
Single Family Residence
Built in 1953
0.31 Acres Lot
$993,400 Zestimate®
$355/sqft
$4,389 Estimated rent
Home value
$993,400
$924,000 - $1.07M
$4,389/mo
Zestimate® history
Loading...
Owner options
Explore your selling options
What's special
Tucked in the prettiest corner of one of Wakefield's most popular neighborhoods sits this lovely Gambrel Colonial, perfectly sited & beautifully maintained for many decades by same owner. Its appeal starts at the curb, with fresh exterior paint '20, professional landscaping & beautiful brick drive, walkway & planter. The layout has been thoughtfully expanded on the 1st floor to include a formal Living Room w/FP & bow window, spacious Dining Room w/corner hutch, Half-Bath, renovated eat-in Kitchen w/Granite & SS, Family Room w/vaulted ceiling & a beautiful Sunroom w/deck that overlooks the gorgeous backyard. Upstairs offers 3 good Bedrooms & a spacious Full Bath, all w/good storage. Finished LL is a wonderful surprise, with a large Playroom that walks-out to the screened porch & gorgeous heated pool beyond. The private, woodsy backyard is fully fenced w/irrigation both front & back. New mini-splits 2021, $12K of custom blinds in Sunroom see feature sheet for extensive list of updates!
Zillow last checked: 8 hours ago
Listing updated: July 26, 2023 at 07:28am
Listed by:
Angie's Home Team 617-538-6454,
North Star Realtors LLC 781-587-2942,
Angie Sciarappa 617-538-6454
Bought with:
Angie's Home Team
North Star Realtors LLC
Source: MLS PIN,MLS#: 73118422
Facts & features
Interior
Bedrooms & bathrooms
- Bedrooms: 3
- Bathrooms: 2
- Full bathrooms: 1
- 1/2 bathrooms: 1
Primary bedroom
- Features: Flooring - Wall to Wall Carpet
- Level: Second
- Area: 252
- Dimensions: 18 x 14
Bedroom 2
- Features: Flooring - Wall to Wall Carpet
- Level: Second
- Area: 110
- Dimensions: 11 x 10
Bedroom 3
- Features: Flooring - Wall to Wall Carpet
- Level: Second
- Area: 88
- Dimensions: 11 x 8
Bathroom 1
- Features: Bathroom - Half
- Level: First
Bathroom 2
- Features: Bathroom - Full
- Level: Second
Dining room
- Features: Closet/Cabinets - Custom Built, Flooring - Hardwood
- Level: First
- Area: 121
- Dimensions: 11 x 11
Family room
- Features: Vaulted Ceiling(s), Flooring - Wall to Wall Carpet
- Level: First
- Area: 176
- Dimensions: 16 x 11
Kitchen
- Features: Flooring - Hardwood, Countertops - Stone/Granite/Solid, Remodeled, Stainless Steel Appliances
- Level: First
- Area: 153
- Dimensions: 17 x 9
Living room
- Features: Flooring - Hardwood, Window(s) - Bay/Bow/Box
- Level: First
- Area: 231
- Dimensions: 21 x 11
Heating
- Baseboard, Electric Baseboard, Heat Pump, Oil
Cooling
- Central Air, Ductless
Appliances
- Included: Water Heater, Range, Dishwasher, Disposal, Microwave, Refrigerator, Washer, Dryer
- Laundry: In Basement, Electric Dryer Hookup, Washer Hookup
Features
- Slider, Sun Room, Play Room, Sitting Room
- Flooring: Wood, Tile, Carpet, Flooring - Wall to Wall Carpet, Laminate, Flooring - Vinyl
- Doors: French Doors
- Windows: Storm Window(s)
- Basement: Full,Partially Finished,Walk-Out Access
- Number of fireplaces: 1
- Fireplace features: Living Room
Interior area
- Total structure area: 2,323
- Total interior livable area: 2,323 sqft
Property
Parking
- Total spaces: 4
- Parking features: Attached, Off Street, Driveway
- Attached garage spaces: 1
- Uncovered spaces: 3
Features
- Patio & porch: Screened, Deck, Patio
- Exterior features: Balcony / Deck, Porch - Screened, Deck, Patio, Pool - Inground, Rain Gutters, Professional Landscaping, Sprinkler System, Fenced Yard
- Has private pool: Yes
- Pool features: In Ground
- Fencing: Fenced/Enclosed,Fenced
Lot
- Size: 0.31 Acres
Details
- Parcel number: 817700
- Zoning: SR
Construction
Type & style
- Home type: SingleFamily
- Architectural style: Colonial
- Property subtype: Single Family Residence
Materials
- Frame
- Foundation: Concrete Perimeter, Block
- Roof: Shingle
Condition
- Year built: 1953
Utilities & green energy
- Electric: 200+ Amp Service
- Sewer: Public Sewer
- Water: Public
- Utilities for property: for Electric Range, for Electric Dryer, Washer Hookup
Green energy
- Energy efficient items: Thermostat
Community & neighborhood
Security
- Security features: Security System
Community
- Community features: Public Transportation, Shopping, Tennis Court(s), Park, Walk/Jog Trails, Golf, Medical Facility, Laundromat, Bike Path, Conservation Area, Highway Access, House of Worship, Public School
Location
- Region: Wakefield
Price history
| Date | Event | Price |
|---|---|---|
| 7/26/2023 | Sold | $825,000+17.9%$355/sqft |
Source: MLS PIN #73118422 Report a problem | ||
| 6/7/2023 | Contingent | $700,000$301/sqft |
Source: MLS PIN #73118422 Report a problem | ||
| 6/1/2023 | Listed for sale | $700,000+52295.2%$301/sqft |
Source: MLS PIN #73118422 Report a problem | ||
| 9/25/1996 | Sold | $1,336$1/sqft |
Source: Public Record Report a problem | ||
Public tax history
| Year | Property taxes | Tax assessment |
|---|---|---|
| 2025 | $9,281 +4.2% | $817,700 +3.3% |
| 2024 | $8,903 +3.5% | $791,400 +7.9% |
| 2023 | $8,604 +4.6% | $733,500 +9.9% |
Find assessor info on the county website
Neighborhood: 01880
Nearby schools
GreatSchools rating
- 8/10Dolbeare Elementary SchoolGrades: K-4Distance: 0.3 mi
- 7/10Galvin Middle SchoolGrades: 5-8Distance: 1.5 mi
- 8/10Wakefield Memorial High SchoolGrades: 9-12Distance: 0.3 mi
Schools provided by the listing agent
- Middle: Galvin
- High: Wmhs
Source: MLS PIN. This data may not be complete. We recommend contacting the local school district to confirm school assignments for this home.
Get a cash offer in 3 minutes
Find out how much your home could sell for in as little as 3 minutes with a no-obligation cash offer.
Estimated market value$993,400
Get a cash offer in 3 minutes
Find out how much your home could sell for in as little as 3 minutes with a no-obligation cash offer.
Estimated market value
$993,400


