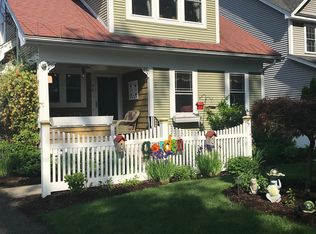Looking for space and an Entertainer's Dream? As you pull down the street you'll feel right at home. Into the driveway you go, greeted by curb appeal.. your car will always be warm in the attached garage. Prepare to fall in love. You'll dream of inviting your friends & family over for gatherings at this breathtaking Colonial.. Bring them into the beautiful living room or have them join you in the spacious kitchen. Looking for somewhere to watch the big game? Head downstairs to the large finished basement, complete with a half bath. After a long day, head upstairs where you'll find a 2nd full bathroom & 3 bedrooms. The Master Bedroom is your oasis.. spend time laying your eyes on the master bathroom. Want to get some fresh air? Bring the party outside to the patio, overlooking the private backyard which wraps fully around this end lot in a comfy cul-de-sac. Take a few steps back.. note the peace and beauty of the neighborhood. WELCOME HOME to 42 Wollaston Street.
This property is off market, which means it's not currently listed for sale or rent on Zillow. This may be different from what's available on other websites or public sources.
