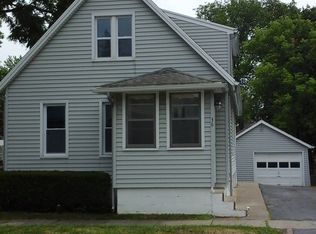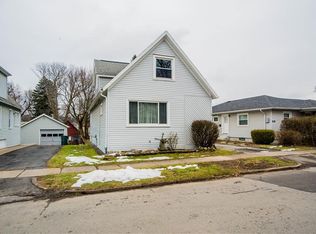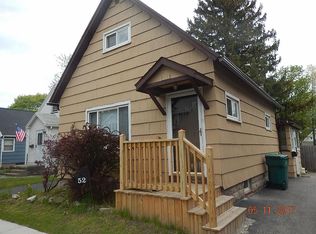Closed
$157,500
42 Wisconsin St, Rochester, NY 14609
2beds
1,056sqft
Single Family Residence
Built in 1920
5,227.2 Square Feet Lot
$192,500 Zestimate®
$149/sqft
$1,698 Estimated rent
Home value
$192,500
$179,000 - $206,000
$1,698/mo
Zestimate® history
Loading...
Owner options
Explore your selling options
What's special
Adorable and updated North Winton Village Charmer!!! So many things to love and like about this well cared for home. New windows, hot water tank, cedar fence, updated bath, light fixtures, front porch entrance, today's colors throughout and much more. Lovely pantry nook, adjustable breakfast bar, shiplap wall hugs stairway, wonderful sized rooms throughout, 2 bedrooms (tandem). Quaint enclosed rear porch entrance with charming features and storage. Full dry basement, updated panel box, all appliances stay including electric lawn mower, portable generator and a/c window units. Flat rear yard offers full deck, 12 x 12 shed, fire pit and privacy. No doubt about it - this is a charmer and will not disappoint. Delayed negotiations 10/2/23 at 3:00 pm.
Zillow last checked: 8 hours ago
Listing updated: December 02, 2023 at 03:20pm
Listed by:
Laura L. LaManna 585-217-7495,
Keller Williams Realty Greater Rochester
Bought with:
Peter A. Zizzi, 10311208935
Tru Agent Real Estate
Source: NYSAMLSs,MLS#: R1500606 Originating MLS: Rochester
Originating MLS: Rochester
Facts & features
Interior
Bedrooms & bathrooms
- Bedrooms: 2
- Bathrooms: 1
- Full bathrooms: 1
- Main level bathrooms: 1
Bedroom 1
- Level: Second
Bedroom 2
- Level: Second
Dining room
- Level: First
Kitchen
- Level: First
Living room
- Level: First
Heating
- Gas, Forced Air
Cooling
- Window Unit(s)
Appliances
- Included: Dryer, Dishwasher, Disposal, Gas Oven, Gas Range, Gas Water Heater, Microwave, Refrigerator, Washer
- Laundry: In Basement
Features
- Breakfast Bar, Ceiling Fan(s), Separate/Formal Dining Room, Separate/Formal Living Room, Pantry
- Flooring: Hardwood, Laminate, Luxury Vinyl, Varies
- Windows: Thermal Windows
- Basement: Full
- Has fireplace: No
Interior area
- Total structure area: 1,056
- Total interior livable area: 1,056 sqft
Property
Parking
- Parking features: No Garage
Features
- Levels: Two
- Stories: 2
- Patio & porch: Deck, Enclosed, Porch
- Exterior features: Blacktop Driveway, Deck, Fully Fenced
- Fencing: Full
Lot
- Size: 5,227 sqft
- Features: Residential Lot
Details
- Parcel number: 26140010780000030210000000
- Special conditions: Standard
Construction
Type & style
- Home type: SingleFamily
- Architectural style: Cape Cod
- Property subtype: Single Family Residence
Materials
- Vinyl Siding, Copper Plumbing
- Foundation: Block
- Roof: Asphalt
Condition
- Resale
- Year built: 1920
Utilities & green energy
- Electric: Circuit Breakers
- Sewer: Connected
- Water: Connected, Public
- Utilities for property: Cable Available, Sewer Connected, Water Connected
Community & neighborhood
Location
- Region: Rochester
- Subdivision: John Mayer
Other
Other facts
- Listing terms: Cash,Conventional,FHA,VA Loan
Price history
| Date | Event | Price |
|---|---|---|
| 11/30/2023 | Sold | $157,500+16.8%$149/sqft |
Source: | ||
| 10/4/2023 | Pending sale | $134,900$128/sqft |
Source: | ||
| 9/27/2023 | Listed for sale | $134,900+14.8%$128/sqft |
Source: | ||
| 10/22/2019 | Sold | $117,500-6%$111/sqft |
Source: | ||
| 8/16/2019 | Pending sale | $125,000$118/sqft |
Source: RE/MAX Plus #R1211092 Report a problem | ||
Public tax history
| Year | Property taxes | Tax assessment |
|---|---|---|
| 2024 | -- | $157,500 +51.4% |
| 2023 | -- | $104,000 |
| 2022 | -- | $104,000 |
Find assessor info on the county website
Neighborhood: North Winton Village
Nearby schools
GreatSchools rating
- 3/10School 28 Henry HudsonGrades: K-8Distance: 0.2 mi
- 2/10East High SchoolGrades: 9-12Distance: 0.2 mi
- 4/10East Lower SchoolGrades: 6-8Distance: 0.2 mi
Schools provided by the listing agent
- District: Rochester
Source: NYSAMLSs. This data may not be complete. We recommend contacting the local school district to confirm school assignments for this home.


