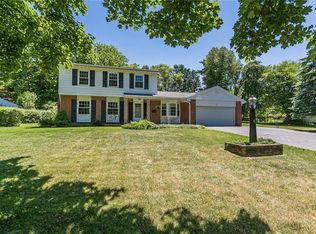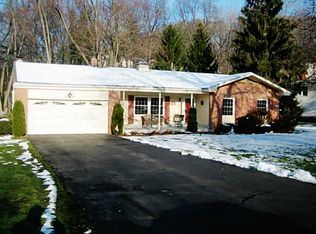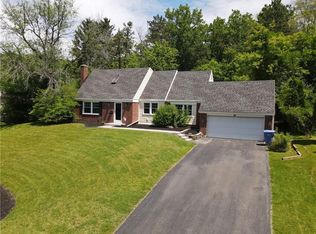Closed
$403,200
42 Winterset Dr, Rochester, NY 14625
4beds
1,939sqft
Single Family Residence
Built in 1963
0.47 Acres Lot
$416,000 Zestimate®
$208/sqft
$2,604 Estimated rent
Maximize your home sale
Get more eyes on your listing so you can sell faster and for more.
Home value
$416,000
$395,000 - $437,000
$2,604/mo
Zestimate® history
Loading...
Owner options
Explore your selling options
What's special
A PERFECT10! COMPLETELY RENOVATED TOP-TO-BOTTOM, move-in ready with all the modern touches! 4 BDRM/2-BATH Raised Ranch on large lot in desirable Panorama Knolls neighborhood. Enjoy your MAGAZINE-WORTHY, LIGHT & BRIGHT EAT-IN KITCHEN with oversized ISLAND, WHITE CABINETRY, QUARTZ COUNTERTOPS and GOLD ACCENTS! Relax in the front-to-back family room with loads of windows and new carpeting too! Three good-sized bedrooms and two full, completely remodeled bathrooms complete the main floor. Both baths are IMPECCABLY DESIGNED with CUSTOM TILE, MODERN VANITIES & DRAMATIC LIGHTING! In the lower lever find a large 4th bedroom or possible rec room / flex space. Laundry room and garage access on lower level. BRAND NEW GARAGE DOORS & OPENERS! Outside enjoy the LARGE, PARTIALLY FENCED YARD and DECK just off of the kitchen. Great location, close to Panorama Plaza/shopping/parks/highways & more. Hurry, this one won’t last!
Zillow last checked: 8 hours ago
Listing updated: March 12, 2024 at 06:40am
Listed by:
Amy L. Petrone 585-218-6850,
RE/MAX Realty Group
Bought with:
Dana Distasio, 10401291146
Keller Williams Realty Greater Rochester
Source: NYSAMLSs,MLS#: R1514872 Originating MLS: Rochester
Originating MLS: Rochester
Facts & features
Interior
Bedrooms & bathrooms
- Bedrooms: 4
- Bathrooms: 2
- Full bathrooms: 2
- Main level bedrooms: 1
Heating
- Gas, Forced Air
Cooling
- Central Air
Appliances
- Included: Dishwasher, Disposal, Gas Water Heater, Microwave
- Laundry: In Basement
Features
- Entrance Foyer, Eat-in Kitchen, Separate/Formal Living Room, Kitchen Island, Living/Dining Room, Quartz Counters, Sliding Glass Door(s), Bedroom on Main Level, Bath in Primary Bedroom
- Flooring: Carpet, Hardwood, Luxury Vinyl, Tile, Varies
- Doors: Sliding Doors
- Windows: Thermal Windows
- Basement: Full,Partially Finished,Walk-Out Access
- Has fireplace: No
Interior area
- Total structure area: 1,939
- Total interior livable area: 1,939 sqft
Property
Parking
- Total spaces: 2
- Parking features: Attached, Garage, Garage Door Opener
- Attached garage spaces: 2
Features
- Levels: One
- Stories: 1
- Patio & porch: Deck
- Exterior features: Blacktop Driveway, Deck, Fully Fenced
- Fencing: Full
Lot
- Size: 0.47 Acres
- Dimensions: 118 x 165
- Features: Residential Lot
Details
- Parcel number: 2642001390500001079000
- Special conditions: Standard
Construction
Type & style
- Home type: SingleFamily
- Architectural style: Raised Ranch
- Property subtype: Single Family Residence
Materials
- Brick, Vinyl Siding, Copper Plumbing
- Foundation: Block
- Roof: Asphalt
Condition
- Resale
- Year built: 1963
Utilities & green energy
- Electric: Circuit Breakers
- Sewer: Connected
- Water: Connected, Public
- Utilities for property: Cable Available, High Speed Internet Available, Sewer Connected, Water Connected
Community & neighborhood
Location
- Region: Rochester
- Subdivision: Panorama Knolls Sec 01
Other
Other facts
- Listing terms: Cash,Conventional
Price history
| Date | Event | Price |
|---|---|---|
| 3/8/2024 | Sold | $403,200+6.1%$208/sqft |
Source: | ||
| 2/5/2024 | Pending sale | $379,900$196/sqft |
Source: | ||
| 1/9/2024 | Listed for sale | $379,900+90%$196/sqft |
Source: | ||
| 9/8/2023 | Sold | $200,000$103/sqft |
Source: Public Record Report a problem | ||
Public tax history
| Year | Property taxes | Tax assessment |
|---|---|---|
| 2024 | -- | $296,400 +49.5% |
| 2023 | -- | $198,200 |
| 2022 | -- | $198,200 +21.6% |
Find assessor info on the county website
Neighborhood: 14625
Nearby schools
GreatSchools rating
- 8/10Indian Landing Elementary SchoolGrades: K-5Distance: 2 mi
- 7/10Bay Trail Middle SchoolGrades: 6-8Distance: 1.6 mi
- 8/10Penfield Senior High SchoolGrades: 9-12Distance: 1 mi
Schools provided by the listing agent
- Middle: Bay Trail Middle
- High: Penfield Senior High
- District: Penfield
Source: NYSAMLSs. This data may not be complete. We recommend contacting the local school district to confirm school assignments for this home.


