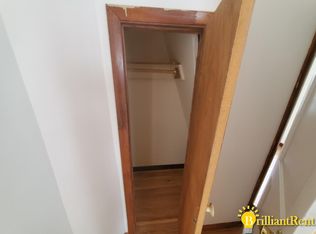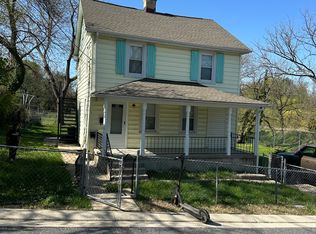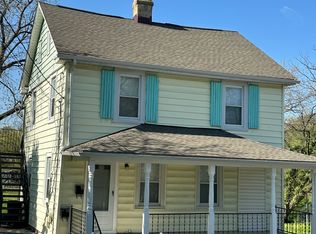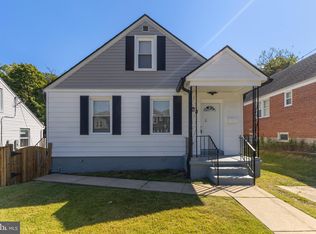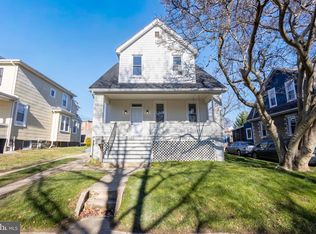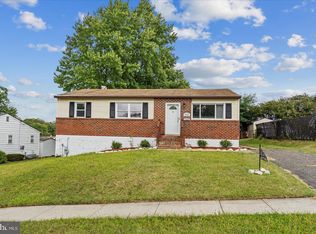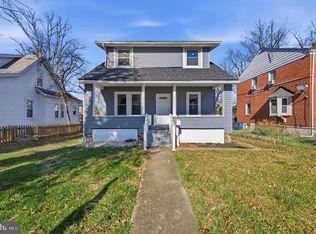Gorgeous SFH in the heart of Catonsville for sale! 4 beds and 3 full baths, this home is ready for its new owners! SS appliances, upgraded cabinets, and quartz countertops in the kitchen. In addition to the kitchen, the main level houses a large living room, full bath, and a bedroom/office area. Fresh paint, luxury laminate flooring, and new carpet throughout. Excellent lighting throughout the home with recessed lights and new fixtures. New HVAC, replacement windows, and water heater. All upgraded bathrooms, including new ceramic tile, vanities, and fixtures. Plenty of storage space in the basement. Sunroom off of kitchen with a retractable awning providing shade for a vehicle or BBQ! Extended driveway leads to the large carport and huge backyard. See this beautiful home just a short walk away from downtown Catonsville, full of restaurants, shopping, and vibrant nightlife. Schedule your appointment now!
For sale
Price cut: $15K (10/2)
$374,900
42 Winters Ln, Baltimore, MD 21228
4beds
1,360sqft
Est.:
Single Family Residence
Built in 1910
9,583 Square Feet Lot
$377,600 Zestimate®
$276/sqft
$-- HOA
What's special
- 279 days |
- 1,181 |
- 81 |
Zillow last checked: 8 hours ago
Listing updated: October 26, 2025 at 03:55am
Listed by:
Dan Drechsler 410-916-2147,
Douglas Realty, LLC (410) 255-3690
Source: Bright MLS,MLS#: MDBC2120062
Tour with a local agent
Facts & features
Interior
Bedrooms & bathrooms
- Bedrooms: 4
- Bathrooms: 3
- Full bathrooms: 3
- Main level bathrooms: 1
- Main level bedrooms: 1
Rooms
- Room types: Living Room, Bedroom 2, Bedroom 3, Bedroom 4, Kitchen, Basement, Bedroom 1, Sun/Florida Room, Other, Bathroom 1, Bathroom 2, Bathroom 3
Bedroom 1
- Features: Flooring - Carpet, Attached Bathroom, Primary Bedroom - Sitting Area
- Level: Upper
- Area: 170 Square Feet
- Dimensions: 17 x 10
Bedroom 2
- Features: Flooring - Carpet
- Level: Upper
- Area: 77 Square Feet
- Dimensions: 11 x 7
Bedroom 3
- Features: Flooring - Carpet
- Level: Upper
- Area: 165 Square Feet
- Dimensions: 15 x 11
Bedroom 4
- Features: Flooring - Carpet
- Level: Main
- Area: 63 Square Feet
- Dimensions: 9 x 7
Bathroom 1
- Features: Flooring - Ceramic Tile, Countertop(s) - Quartz
- Level: Upper
- Area: 55 Square Feet
- Dimensions: 5 x 11
Bathroom 2
- Features: Flooring - Ceramic Tile, Bathroom - Tub Shower, Countertop(s) - Quartz
- Level: Upper
- Area: 25 Square Feet
- Dimensions: 5 x 5
Bathroom 3
- Features: Flooring - Ceramic Tile
- Level: Main
- Area: 36 Square Feet
- Dimensions: 9 x 4
Basement
- Features: Flooring - Concrete
- Level: Lower
- Area: 336 Square Feet
- Dimensions: 14 x 24
Kitchen
- Features: Flooring - Ceramic Tile, Kitchen - Gas Cooking
- Level: Main
- Area: 110 Square Feet
- Dimensions: 11 x 10
Living room
- Features: Flooring - Luxury Vinyl Plank, Recessed Lighting
- Level: Main
- Area: 210 Square Feet
- Dimensions: 15 x 14
Other
- Features: Flooring - Dirt
- Level: Lower
Other
- Features: Flooring - Luxury Vinyl Plank
- Level: Main
- Area: 136 Square Feet
- Dimensions: 8 x 17
Heating
- Forced Air, Natural Gas
Cooling
- Central Air, Ceiling Fan(s), Electric
Appliances
- Included: Dishwasher, Dryer, Exhaust Fan, Oven/Range - Gas, Refrigerator, Stainless Steel Appliance(s), Washer, Washer/Dryer Stacked, Water Heater, Gas Water Heater
- Laundry: Main Level, Has Laundry, Washer In Unit
Features
- Combination Kitchen/Dining, Entry Level Bedroom, Floor Plan - Traditional, Primary Bath(s), Recessed Lighting, Bathroom - Tub Shower, Upgraded Countertops, Dry Wall
- Flooring: Carpet, Ceramic Tile, Luxury Vinyl
- Windows: Replacement
- Basement: Unfinished,Concrete,Dirt Floor
- Has fireplace: No
Interior area
- Total structure area: 1,972
- Total interior livable area: 1,360 sqft
- Finished area above ground: 1,360
- Finished area below ground: 0
Video & virtual tour
Property
Parking
- Total spaces: 4
- Parking features: Driveway, On Street, Detached Carport
- Carport spaces: 2
- Uncovered spaces: 2
Accessibility
- Accessibility features: None
Features
- Levels: Two
- Stories: 2
- Patio & porch: Enclosed, Porch
- Exterior features: Play Area, Barbecue
- Pool features: None
- Fencing: Chain Link,Back Yard
Lot
- Size: 9,583 Square Feet
Details
- Additional structures: Above Grade, Below Grade
- Parcel number: 04010118103080
- Zoning: RESIDENTIAL
- Special conditions: Standard
Construction
Type & style
- Home type: SingleFamily
- Architectural style: Colonial
- Property subtype: Single Family Residence
Materials
- Aluminum Siding
- Foundation: Block
- Roof: Shingle
Condition
- New construction: No
- Year built: 1910
- Major remodel year: 2024
Utilities & green energy
- Electric: 100 Amp Service
- Sewer: Public Sewer
- Water: Public
Community & HOA
Community
- Subdivision: Catonsville
HOA
- Has HOA: No
Location
- Region: Baltimore
Financial & listing details
- Price per square foot: $276/sqft
- Tax assessed value: $195,000
- Annual tax amount: $2,363
- Date on market: 3/7/2025
- Listing agreement: Exclusive Right To Sell
- Listing terms: Cash,Conventional,FHA,VA Loan
- Ownership: Fee Simple
Estimated market value
$377,600
$359,000 - $396,000
$2,768/mo
Price history
Price history
| Date | Event | Price |
|---|---|---|
| 10/2/2025 | Price change | $374,900-3.8%$276/sqft |
Source: | ||
| 9/19/2025 | Price change | $389,8990%$287/sqft |
Source: | ||
| 7/3/2025 | Listed for sale | $389,900$287/sqft |
Source: | ||
| 6/4/2025 | Pending sale | $389,900$287/sqft |
Source: | ||
| 5/17/2025 | Price change | $389,900-2.5%$287/sqft |
Source: | ||
Public tax history
Public tax history
| Year | Property taxes | Tax assessment |
|---|---|---|
| 2025 | $3,095 +31% | $210,867 +8.1% |
| 2024 | $2,363 +3.3% | $195,000 +3.3% |
| 2023 | $2,288 +3.4% | $188,767 -3.2% |
Find assessor info on the county website
BuyAbility℠ payment
Est. payment
$2,272/mo
Principal & interest
$1810
Property taxes
$331
Home insurance
$131
Climate risks
Neighborhood: 21228
Nearby schools
GreatSchools rating
- 8/10Hillcrest Elementary SchoolGrades: PK-5Distance: 0.6 mi
- 5/10Arbutus Middle SchoolGrades: 6-8Distance: 2.4 mi
- 8/10Catonsville High SchoolGrades: 9-12Distance: 1 mi
Schools provided by the listing agent
- District: Baltimore County Public Schools
Source: Bright MLS. This data may not be complete. We recommend contacting the local school district to confirm school assignments for this home.
- Loading
- Loading
