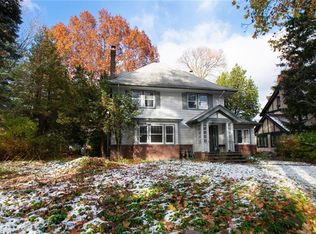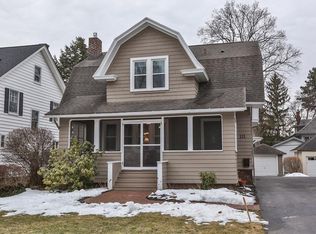Closed
$510,000
42 Windemere Rd, Rochester, NY 14610
4beds
2,859sqft
Single Family Residence
Built in 1923
8,102.16 Square Feet Lot
$592,900 Zestimate®
$178/sqft
$3,538 Estimated rent
Home value
$592,900
$557,000 - $640,000
$3,538/mo
Zestimate® history
Loading...
Owner options
Explore your selling options
What's special
Charming home on low-traffic street in the sought- after Browncroft neighborhood. Walk to nearby restaurants and shops or pop into expressways while enjoying tree lined sidewalks and historic streetlights. The stucco Tudor home features an elegant and practical 1920s floor plan with narrow hardwood flooring, leaded glass windows and crown moldings. The first floor includes a spacious living room with fireplace and French doors to a sunroom, formal dining room, a powder room, and a large kitchen with pantry and breakfast nook.
There are three bedrooms on the second floor. The master bedroom was professionally designed with a huge walk-in closet and full bath with heated floor. The third floor has a fourth bedroom and full bath with clawfoot tub, plus plenty of storage. Enjoy relaxing in the private rear yard with flagstone patio, beautiful landscaping and pond with water feature. Also note the two car garage and Greenlight service. Delayed negotiations until 8/28/2-23 at 3:00 PM. Most furnishings available for sale: seller downsizing. Open House Sunday Aug. 27th from 1:00 'till 3:00 PM
Zillow last checked: 8 hours ago
Listing updated: October 14, 2023 at 10:24am
Listed by:
Wm. Hugh Turner 585-586-6622,
Mitchell Pierson, Jr., Inc.
Bought with:
Mark A. Siwiec, 10491212604
Keller Williams Realty Greater Rochester
Source: NYSAMLSs,MLS#: R1489080 Originating MLS: Rochester
Originating MLS: Rochester
Facts & features
Interior
Bedrooms & bathrooms
- Bedrooms: 4
- Bathrooms: 4
- Full bathrooms: 3
- 1/2 bathrooms: 1
- Main level bathrooms: 1
Heating
- Gas, Forced Air
Appliances
- Included: Dryer, Disposal, Gas Oven, Gas Range, Gas Water Heater, Refrigerator, Washer
- Laundry: In Basement
Features
- Ceiling Fan(s), Separate/Formal Dining Room, Entrance Foyer, Eat-in Kitchen, Separate/Formal Living Room, Walk-In Pantry, Natural Woodwork, Bath in Primary Bedroom, Programmable Thermostat
- Flooring: Carpet, Ceramic Tile, Hardwood, Laminate, Varies
- Windows: Leaded Glass, Storm Window(s), Wood Frames
- Basement: Crawl Space,Full
- Number of fireplaces: 1
Interior area
- Total structure area: 2,859
- Total interior livable area: 2,859 sqft
Property
Parking
- Total spaces: 2
- Parking features: Detached, Electricity, Garage, Garage Door Opener
- Garage spaces: 2
Features
- Patio & porch: Patio
- Exterior features: Blacktop Driveway, Fence, Patio
- Fencing: Partial
Lot
- Size: 8,102 sqft
- Dimensions: 60 x 135
- Features: Residential Lot
Details
- Additional structures: Shed(s), Storage
- Parcel number: 26140012226000020140000000
- Special conditions: Standard
Construction
Type & style
- Home type: SingleFamily
- Architectural style: Colonial
- Property subtype: Single Family Residence
Materials
- Brick, Stucco, Copper Plumbing
- Foundation: Block
- Roof: Asphalt
Condition
- Resale
- Year built: 1923
Utilities & green energy
- Electric: Circuit Breakers
- Sewer: Connected
- Water: Connected, Public
- Utilities for property: Cable Available, High Speed Internet Available, Sewer Connected, Water Connected
Community & neighborhood
Location
- Region: Rochester
- Subdivision: Browncroft Addl
Other
Other facts
- Listing terms: Cash,Conventional,FHA
Price history
| Date | Event | Price |
|---|---|---|
| 10/13/2023 | Sold | $510,000+2.2%$178/sqft |
Source: | ||
| 9/7/2023 | Contingent | $499,000$175/sqft |
Source: | ||
| 8/31/2023 | Pending sale | $499,000$175/sqft |
Source: | ||
| 8/21/2023 | Listed for sale | $499,000+88.3%$175/sqft |
Source: | ||
| 8/15/2007 | Sold | $265,000+34.2%$93/sqft |
Source: Public Record Report a problem | ||
Public tax history
| Year | Property taxes | Tax assessment |
|---|---|---|
| 2024 | -- | $510,000 +61.9% |
| 2023 | -- | $315,000 |
| 2022 | -- | $315,000 |
Find assessor info on the county website
Neighborhood: Browncroft
Nearby schools
GreatSchools rating
- 4/10School 46 Charles CarrollGrades: PK-6Distance: 0.3 mi
- 3/10East Lower SchoolGrades: 6-8Distance: 0.9 mi
- 2/10East High SchoolGrades: 9-12Distance: 0.9 mi
Schools provided by the listing agent
- District: Rochester
Source: NYSAMLSs. This data may not be complete. We recommend contacting the local school district to confirm school assignments for this home.

