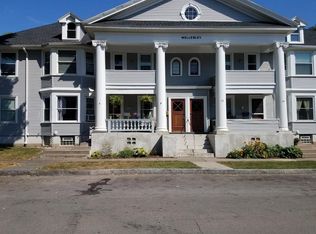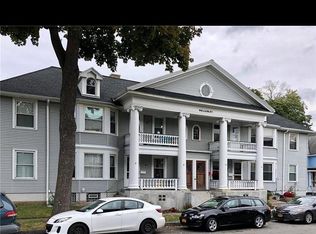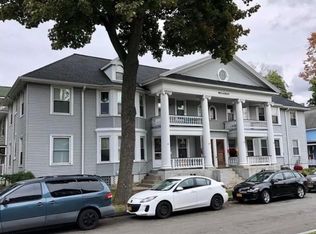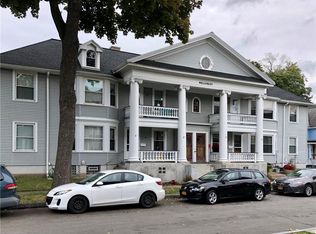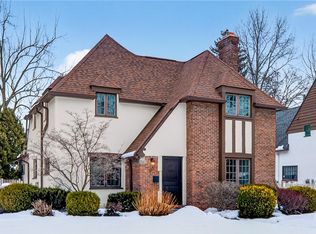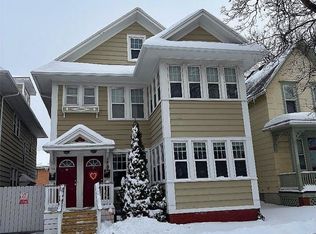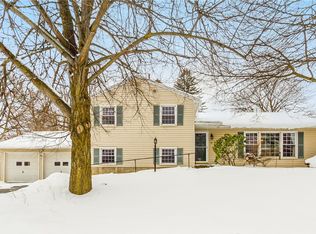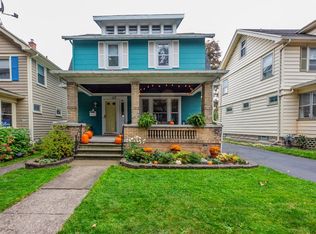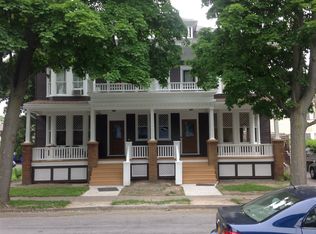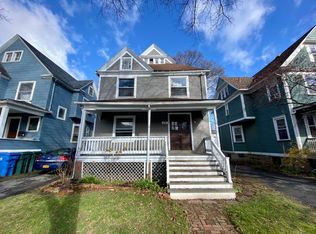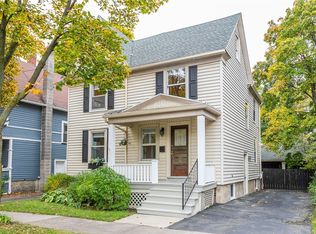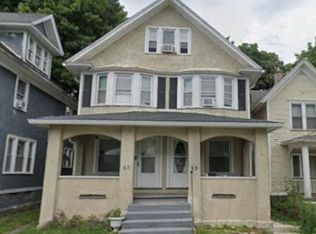Welcome to 42 Wilmer Street, a classic Rochester home where character, space, and thoughtful functionality come together in all the right ways! From the moment you arrive, the home makes a warm impression, featuring rich hardwood floors, beautiful natural woodwork, leaded glass details, and well-defined living spaces that create a sense of comfort and purpose throughout.
The first floor is designed for both daily living and entertaining, offering a welcoming living room and a bright, multipurpose sunroom that fills the home with natural light and can easily serve as a relaxing retreat, home office, or flexible living space. The kitchen is both charming and practical, complemented by a walk-in pantry that delivers exceptional storage. A full bathroom on the main level adds ease and convenience.
Upstairs, you will find four well-proportioned bedrooms and an additional full bathroom, offering comfortable accommodations and privacy. The partially finished basement expands the living space even further and includes a half bathroom, making it ideal for a recreation room, home office, or hobby space.
With three levels of living space, 4 bedrooms, 2 full bathrooms, and 1 half bathroom, 42 Wilmer Street offers a layout that adapts easily to a variety of lifestyles. A detached two-car garage adds everyday convenience, while the rear Trex deck provides the perfect setting for outdoor dining, entertaining, or simply enjoying the outdoors. This is a wonderful opportunity to enjoy classic architecture, functional space, and the enduring charm that makes Rochester homes so special!
Pending
$349,900
42 Wilmer St, Rochester, NY 14607
4beds
1,879sqft
Single Family Residence
Built in 1922
4,800.31 Square Feet Lot
$-- Zestimate®
$186/sqft
$-- HOA
What's special
Well-defined living spacesNatural lightPartially finished basementRear trex deckDetached two-car garageFour well-proportioned bedroomsBright multipurpose sunroom
- 49 days |
- 76 |
- 2 |
Zillow last checked: 8 hours ago
Listing updated: January 12, 2026 at 01:08pm
Listing by:
Elysian Homes by Mark Siwiec and Associates 585-330-8750,
Gretchen Eleanor Nace 585-406-6566
Source: NYSAMLSs,MLS#: R1655482 Originating MLS: Rochester
Originating MLS: Rochester
Facts & features
Interior
Bedrooms & bathrooms
- Bedrooms: 4
- Bathrooms: 3
- Full bathrooms: 2
- 1/2 bathrooms: 1
- Main level bathrooms: 1
Heating
- Gas, Forced Air
Cooling
- Central Air
Appliances
- Included: Appliances Negotiable, Dryer, Dishwasher, Gas Oven, Gas Range, Gas Water Heater, Microwave, Refrigerator, Washer
Features
- Cedar Closet(s), Ceiling Fan(s), Den, Separate/Formal Dining Room, Separate/Formal Living Room, Granite Counters, Walk-In Pantry, Natural Woodwork, Programmable Thermostat
- Flooring: Ceramic Tile, Hardwood, Varies
- Windows: Leaded Glass
- Basement: Full,Partially Finished
- Has fireplace: No
Interior area
- Total structure area: 1,879
- Total interior livable area: 1,879 sqft
Property
Parking
- Total spaces: 2
- Parking features: Detached, Garage, Garage Door Opener
- Garage spaces: 2
Features
- Patio & porch: Deck
- Exterior features: Blacktop Driveway, Deck, Enclosed Porch, Porch
Lot
- Size: 4,800.31 Square Feet
- Dimensions: 40 x 120
- Features: Rectangular, Rectangular Lot, Residential Lot
Details
- Parcel number: 26140012159000010600000000
- Special conditions: Standard
Construction
Type & style
- Home type: SingleFamily
- Architectural style: Colonial
- Property subtype: Single Family Residence
Materials
- Vinyl Siding, Copper Plumbing
- Foundation: Block
- Roof: Asphalt
Condition
- Resale
- Year built: 1922
Utilities & green energy
- Electric: Circuit Breakers
- Sewer: Connected
- Water: Connected, Public
- Utilities for property: Sewer Connected, Water Connected
Community & HOA
Community
- Subdivision: Est H Sibley
Location
- Region: Rochester
Financial & listing details
- Price per square foot: $186/sqft
- Tax assessed value: $293,300
- Annual tax amount: $6,052
- Date on market: 1/2/2026
- Cumulative days on market: 46 days
- Listing terms: Cash,Conventional,FHA,VA Loan
Estimated market value
Not available
Estimated sales range
Not available
$2,858/mo
Price history
Price history
| Date | Event | Price |
|---|---|---|
| 1/12/2026 | Pending sale | $349,900$186/sqft |
Source: | ||
| 1/9/2026 | Contingent | $349,900$186/sqft |
Source: | ||
| 1/2/2026 | Listed for sale | $349,900+27.2%$186/sqft |
Source: | ||
| 12/12/2022 | Sold | $275,000-5.1%$146/sqft |
Source: | ||
| 10/24/2022 | Pending sale | $289,900$154/sqft |
Source: | ||
| 9/30/2022 | Listed for sale | $289,900+95.9%$154/sqft |
Source: | ||
| 10/9/2008 | Sold | $148,000+105.6%$79/sqft |
Source: Public Record Report a problem | ||
| 7/24/1997 | Sold | $72,000$38/sqft |
Source: Public Record Report a problem | ||
Public tax history
Public tax history
| Year | Property taxes | Tax assessment |
|---|---|---|
| 2024 | -- | $293,300 +35.6% |
| 2023 | -- | $216,300 +16.1% |
| 2022 | -- | $186,300 |
| 2021 | -- | $186,300 |
| 2020 | -- | $186,300 +6.5% |
| 2018 | -- | $175,000 |
| 2017 | $5,515 | $175,000 |
| 2016 | -- | $175,000 +14.4% |
| 2015 | $3,260 | $153,000 |
| 2014 | -- | $153,000 |
| 2013 | -- | $153,000 |
| 2012 | -- | $153,000 +5.5% |
| 2011 | -- | $145,000 |
| 2010 | -- | $145,000 |
| 2009 | -- | $145,000 +33.1% |
| 2007 | -- | $108,900 |
| 2006 | -- | $108,900 |
| 2005 | -- | $108,900 |
| 2004 | -- | $108,900 +42.9% |
| 2003 | -- | $76,200 |
| 2002 | -- | $76,200 |
| 2001 | -- | $76,200 |
| 2000 | -- | $76,200 |
Find assessor info on the county website
BuyAbility℠ payment
Estimated monthly payment
Boost your down payment with 6% savings match
Earn up to a 6% match & get a competitive APY with a *. Zillow has partnered with to help get you home faster.
Learn more*Terms apply. Match provided by Foyer. Account offered by Pacific West Bank, Member FDIC.Climate risks
Neighborhood: Park Avenue
Nearby schools
GreatSchools rating
- 4/10School 23 Francis ParkerGrades: PK-6Distance: 0.4 mi
- 3/10School Of The ArtsGrades: 7-12Distance: 0.9 mi
- 1/10James Monroe High SchoolGrades: 9-12Distance: 0.4 mi
Schools provided by the listing agent
- District: Rochester
Source: NYSAMLSs. This data may not be complete. We recommend contacting the local school district to confirm school assignments for this home.
