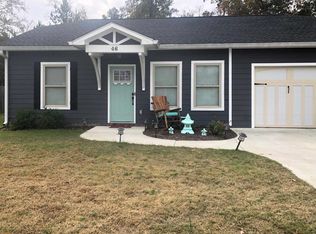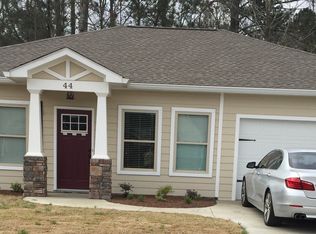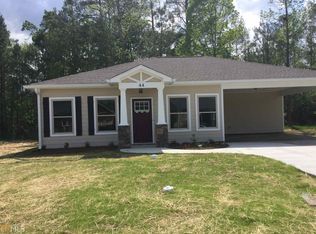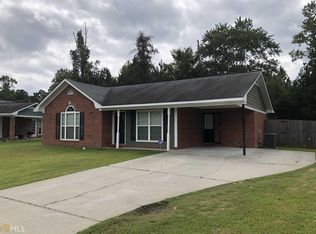Closed
$249,000
42 Willowrun Dr SW, Rome, GA 30165
3beds
1,387sqft
Single Family Residence
Built in 2017
-- sqft lot
$244,600 Zestimate®
$180/sqft
$1,763 Estimated rent
Home value
$244,600
Estimated sales range
Not available
$1,763/mo
Zestimate® history
Loading...
Owner options
Explore your selling options
What's special
Back on the market no fault of the sellers! Just for you! This stunning three bedroom, two-bathroom home that requires minimal efforts to maintain, offers tons of amenities to make you love it! Stainless appliances, 9 ft ceilings, walk in owners suite closet, split bedroom plan, open family room with large carport, backyard patio, privacy fence, like new storage building situated on a level lot. Perfect for relaxing evenings with family and friends on the patio. Convenient to shopping and restaurants. Owners leaving the washer and dryer for a plus! An inspection showed the window trim needed repairs and this has been completed.
Zillow last checked: 8 hours ago
Listing updated: December 04, 2024 at 07:27am
Listed by:
Janice T Duncan 706-506-9110,
Elite Group Georgia,
Kimberly Floyd 770-547-9802,
Elite Group Georgia
Bought with:
Tressa Cagle, 396818
Key To Your Home Realty
Source: GAMLS,MLS#: 10367509
Facts & features
Interior
Bedrooms & bathrooms
- Bedrooms: 3
- Bathrooms: 2
- Full bathrooms: 2
- Main level bathrooms: 2
- Main level bedrooms: 3
Kitchen
- Features: Kitchen Island, Solid Surface Counters
Heating
- Central
Cooling
- Ceiling Fan(s), Central Air, Electric
Appliances
- Included: Electric Water Heater, Ice Maker, Microwave, Oven/Range (Combo), Refrigerator, Stainless Steel Appliance(s)
- Laundry: In Hall, Laundry Closet
Features
- Master On Main Level
- Flooring: Sustainable
- Basement: Concrete
- Has fireplace: No
Interior area
- Total structure area: 1,387
- Total interior livable area: 1,387 sqft
- Finished area above ground: 1,387
- Finished area below ground: 0
Property
Parking
- Total spaces: 2
- Parking features: Carport
- Has carport: Yes
Accessibility
- Accessibility features: Accessible Doors
Features
- Levels: One
- Stories: 1
- Patio & porch: Patio
- Fencing: Privacy
Lot
- Features: Level
Details
- Additional structures: Outbuilding
- Parcel number: H14X 409P
Construction
Type & style
- Home type: SingleFamily
- Architectural style: Craftsman
- Property subtype: Single Family Residence
Materials
- Wood Siding
- Foundation: Slab
- Roof: Composition
Condition
- Resale
- New construction: No
- Year built: 2017
Utilities & green energy
- Sewer: Public Sewer
- Water: Public
- Utilities for property: Cable Available, Electricity Available, High Speed Internet
Community & neighborhood
Security
- Security features: Smoke Detector(s)
Community
- Community features: None
Location
- Region: Rome
- Subdivision: Berwick West
Other
Other facts
- Listing agreement: Exclusive Right To Sell
- Listing terms: Cash,Conventional,FHA,VA Loan
Price history
| Date | Event | Price |
|---|---|---|
| 12/4/2024 | Sold | $249,000+2.5%$180/sqft |
Source: | ||
| 11/13/2024 | Pending sale | $243,000$175/sqft |
Source: | ||
| 10/22/2024 | Price change | $243,000-0.4%$175/sqft |
Source: | ||
| 10/5/2024 | Price change | $243,900-0.8%$176/sqft |
Source: | ||
| 9/23/2024 | Listed for sale | $245,900$177/sqft |
Source: | ||
Public tax history
| Year | Property taxes | Tax assessment |
|---|---|---|
| 2024 | $2,441 -0.8% | $92,888 -0.4% |
| 2023 | $2,461 +9.1% | $93,237 +18% |
| 2022 | $2,254 +123.5% | $78,986 +33% |
Find assessor info on the county website
Neighborhood: 30165
Nearby schools
GreatSchools rating
- 6/10Alto Park Elementary SchoolGrades: PK-4Distance: 0.9 mi
- 7/10Coosa High SchoolGrades: 8-12Distance: 3.5 mi
- 8/10Coosa Middle SchoolGrades: 5-7Distance: 3.6 mi
Schools provided by the listing agent
- Elementary: Alto Park
- Middle: Coosa
- High: Coosa
Source: GAMLS. This data may not be complete. We recommend contacting the local school district to confirm school assignments for this home.
Get pre-qualified for a loan
At Zillow Home Loans, we can pre-qualify you in as little as 5 minutes with no impact to your credit score.An equal housing lender. NMLS #10287.



