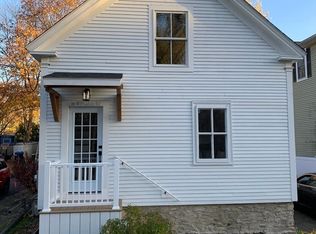Sold for $530,000 on 07/17/25
$530,000
42 Willowdale Rd, Groton, MA 01450
4beds
1,656sqft
Single Family Residence
Built in 1900
5,227 Square Feet Lot
$522,200 Zestimate®
$320/sqft
$3,590 Estimated rent
Home value
$522,200
$486,000 - $564,000
$3,590/mo
Zestimate® history
Loading...
Owner options
Explore your selling options
What's special
Nestled near the heart of downtown Groton, this updated home blends classic character w/ modern convenience. One of the few homes in the area offering town water & sewer, it sits just moments from the town center, Groton Hill Music Center, fantastic dining, scenic parks, & the Nashua River Rail Trail. Step inside to discover original exposed wood floors, striking ceiling beams, a welcoming warmth throughout. The kitchen features granite counters, timeless white cabinetry, & newer appliances. The spacious living room includes a cozy alcove ideal for a dining area, home office, or play space. The 1st flr bedroom with two closets and the full bath provides flexible living options. Upstairs, you’ll find 3 generously sized bdrms, a reading nook, & a large ½ bth w/ direct access to the main bdrm. Enjoy the peaceful outdoors from the wonderful screened porch. Don’t miss the opportunity to own this unique blend of antique beauty & comfort. Schedule your appointment today!
Zillow last checked: 8 hours ago
Listing updated: July 17, 2025 at 03:20pm
Listed by:
Cook and Company Real Estate Team 978-852-5054,
LAER Realty Partners 978-671-4466,
Mark Tavenner 978-808-9313
Bought with:
Sandra Spicer
Coldwell Banker Realty - Haverhill
Source: MLS PIN,MLS#: 73350543
Facts & features
Interior
Bedrooms & bathrooms
- Bedrooms: 4
- Bathrooms: 2
- Full bathrooms: 1
- 1/2 bathrooms: 1
Primary bedroom
- Features: Bathroom - Half, Ceiling Fan(s), Flooring - Wall to Wall Carpet
- Level: Second
- Area: 165
- Dimensions: 15 x 11
Bedroom 2
- Features: Ceiling Fan(s), Closet, Flooring - Wall to Wall Carpet
- Level: Second
- Area: 140
- Dimensions: 14 x 10
Bedroom 3
- Features: Ceiling Fan(s), Walk-In Closet(s), Flooring - Wall to Wall Carpet, Lighting - Overhead
- Level: Second
- Area: 143
- Dimensions: 13 x 11
Bedroom 4
- Features: Closet, Flooring - Wood, Window Seat
- Level: First
- Area: 110
- Dimensions: 11 x 10
Bathroom 1
- Features: Bathroom - With Tub & Shower, Closet - Linen
- Level: First
Bathroom 2
- Features: Bathroom - Half, Flooring - Wood
- Level: Second
- Area: 110
- Dimensions: 11 x 10
Kitchen
- Features: Dining Area, Countertops - Stone/Granite/Solid, Stainless Steel Appliances, Gas Stove
- Level: First
- Area: 209
- Dimensions: 19 x 11
Living room
- Features: Beamed Ceilings, Flooring - Laminate, Recessed Lighting, Slider
- Level: First
Heating
- Forced Air, Natural Gas, Electric
Cooling
- Window Unit(s)
Appliances
- Laundry: In Basement, Gas Dryer Hookup, Washer Hookup
Features
- Flooring: Wood, Tile, Carpet, Flooring - Wall to Wall Carpet
- Windows: Skylight(s), Insulated Windows
- Basement: Full,Interior Entry,Bulkhead,Sump Pump
- Has fireplace: No
Interior area
- Total structure area: 1,656
- Total interior livable area: 1,656 sqft
- Finished area above ground: 1,656
Property
Parking
- Total spaces: 5
- Parking features: Detached, Off Street
- Garage spaces: 1
- Uncovered spaces: 4
Features
- Patio & porch: Screened
- Exterior features: Porch - Screened, Drought Tolerant/Water Conserving Landscaping, Garden
- Waterfront features: Lake/Pond, Beach Ownership(Public)
Lot
- Size: 5,227 sqft
- Features: Level
Details
- Parcel number: M:112 B:127 L:,517786
- Zoning: RA
Construction
Type & style
- Home type: SingleFamily
- Architectural style: Colonial,Antique
- Property subtype: Single Family Residence
Materials
- Frame
- Foundation: Block, Stone
- Roof: Shingle
Condition
- Year built: 1900
Utilities & green energy
- Electric: Circuit Breakers
- Sewer: Public Sewer
- Water: Public
- Utilities for property: for Gas Dryer, Washer Hookup, Icemaker Connection
Green energy
- Water conservation: Water-Smart Landscaping
Community & neighborhood
Community
- Community features: Park, Walk/Jog Trails, Golf, Bike Path, Conservation Area, House of Worship, Private School, Public School
Location
- Region: Groton
Other
Other facts
- Listing terms: Contract
- Road surface type: Paved
Price history
| Date | Event | Price |
|---|---|---|
| 7/17/2025 | Sold | $530,000-2.8%$320/sqft |
Source: MLS PIN #73350543 Report a problem | ||
| 5/14/2025 | Price change | $545,000-0.8%$329/sqft |
Source: MLS PIN #73350543 Report a problem | ||
| 5/7/2025 | Price change | $549,400-0.1%$332/sqft |
Source: MLS PIN #73350543 Report a problem | ||
| 4/28/2025 | Listed for sale | $549,900-1.8%$332/sqft |
Source: MLS PIN #73350543 Report a problem | ||
| 4/19/2025 | Contingent | $559,900$338/sqft |
Source: MLS PIN #73350543 Report a problem | ||
Public tax history
| Year | Property taxes | Tax assessment |
|---|---|---|
| 2025 | $6,224 +10.1% | $408,100 +8.9% |
| 2024 | $5,653 -1.3% | $374,600 +2.3% |
| 2023 | $5,726 -1.6% | $366,100 +8.2% |
Find assessor info on the county website
Neighborhood: 01450
Nearby schools
GreatSchools rating
- 6/10Groton Dunstable Regional Middle SchoolGrades: 5-8Distance: 0.5 mi
- 10/10Groton-Dunstable Regional High SchoolGrades: 9-12Distance: 3.2 mi
- 6/10Florence Roche SchoolGrades: K-4Distance: 0.5 mi
Schools provided by the listing agent
- Elementary: Florence Roche
- Middle: Gdrms
- High: Grhs
Source: MLS PIN. This data may not be complete. We recommend contacting the local school district to confirm school assignments for this home.
Get a cash offer in 3 minutes
Find out how much your home could sell for in as little as 3 minutes with a no-obligation cash offer.
Estimated market value
$522,200
Get a cash offer in 3 minutes
Find out how much your home could sell for in as little as 3 minutes with a no-obligation cash offer.
Estimated market value
$522,200
