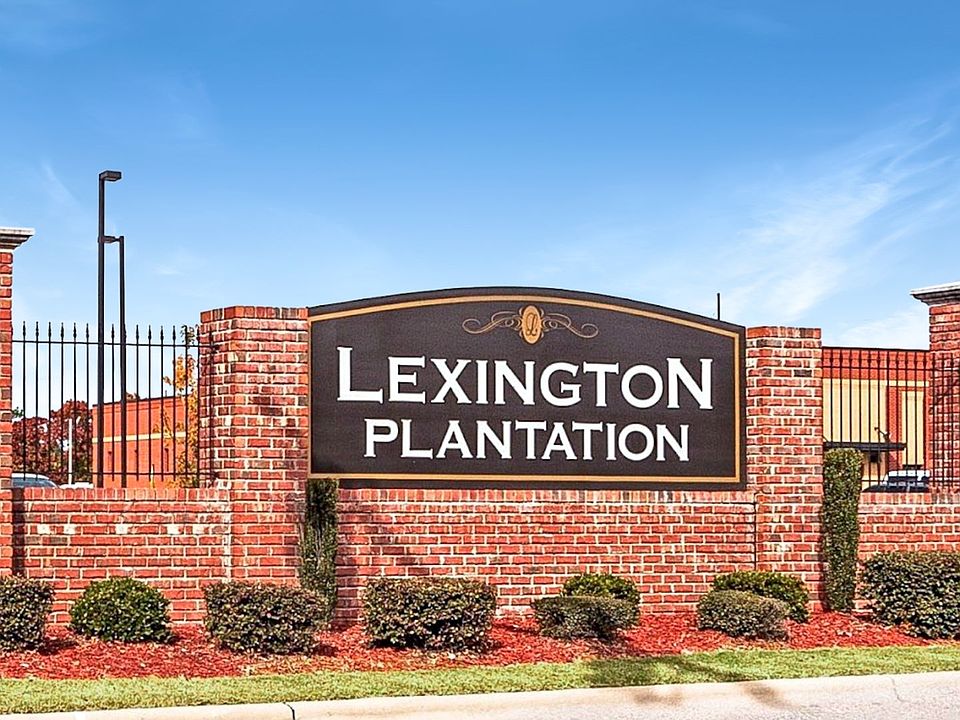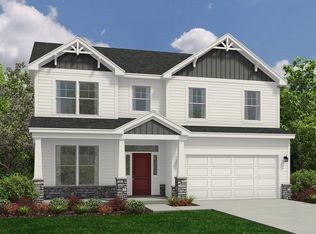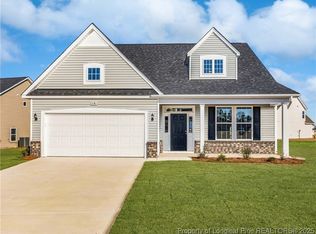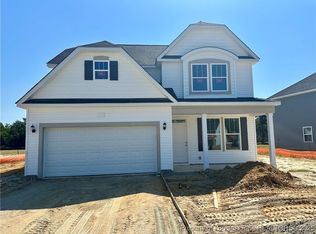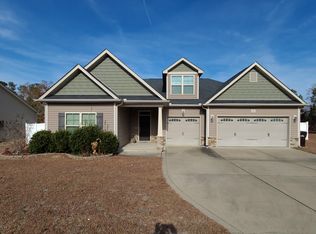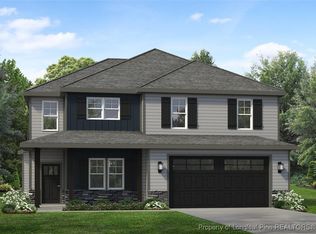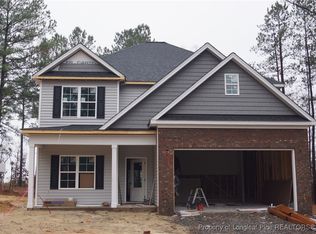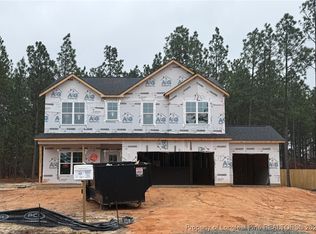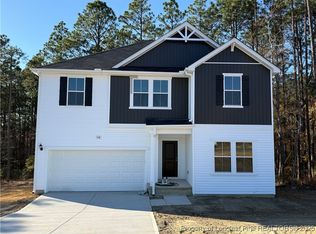42 Willow Walk Way, Cameron, NC 28326
What's special
- 184 days |
- 227 |
- 12 |
Zillow last checked: 8 hours ago
Listing updated: December 07, 2025 at 01:08pm
TEAM DREAM,
DREAM FINDERS REALTY, LLC.
Travel times
Schedule tour
Select your preferred tour type — either in-person or real-time video tour — then discuss available options with the builder representative you're connected with.
Facts & features
Interior
Bedrooms & bathrooms
- Bedrooms: 4
- Bathrooms: 3
- Full bathrooms: 3
Heating
- Heat Pump
Cooling
- Central Air
Appliances
- Included: Built-In Electric Oven, Dishwasher, Disposal, Microwave, Range
- Laundry: Washer Hookup, Dryer Hookup
Features
- Attic, Bathtub, Tray Ceiling(s), Ceiling Fan(s), Dining Area, Coffered Ceiling(s), Den, Separate/Formal Dining Room, Eat-in Kitchen, Granite Counters, High Ceilings, Loft, Open Concept, Quartz Counters, Separate Shower, Walk-In Closet(s), Walk-In Shower
- Flooring: Carpet, Vinyl
- Number of fireplaces: 1
- Fireplace features: Living Room
Interior area
- Total interior livable area: 2,834 sqft
Video & virtual tour
Property
Parking
- Total spaces: 2
- Parking features: Attached, Garage
- Attached garage spaces: 2
Features
- Levels: Two
- Stories: 2
- Patio & porch: Covered, Front Porch, Patio, Porch
- Exterior features: Playground, Porch, Private Yard
Lot
- Size: 0.99 Acres
- Features: Cleared
- Topography: Cleared
Details
- Parcel number: 09956523028207
- Special conditions: None
Construction
Type & style
- Home type: SingleFamily
- Architectural style: Two Story
- Property subtype: Single Family Residence
Materials
- Shake Siding, Vinyl Siding, Wood Frame
- Foundation: Slab
Condition
- New Construction
- New construction: Yes
- Year built: 2025
Details
- Builder name: Dream Finders Homes
- Warranty included: Yes
Utilities & green energy
- Sewer: Public Sewer
- Water: Public
Community & HOA
Community
- Features: Clubhouse, Community Pool, Fitness Center, Sidewalks
- Subdivision: The Colony at Lexington Plantation
HOA
- Has HOA: Yes
- HOA fee: $76 monthly
- HOA name: The Colony @ Lexington Plantation
Location
- Region: Cameron
Financial & listing details
- Price per square foot: $147/sqft
- Date on market: 6/10/2025
- Cumulative days on market: 158 days
- Listing terms: Cash,New Loan
- Inclusions: None
- Exclusions: None
- Ownership: More than a year
About the community
Source: Dream Finders Homes
4 homes in this community
Available homes
| Listing | Price | Bed / bath | Status |
|---|---|---|---|
Current home: 42 Willow Walk Way | $416,900 | 4 bed / 3 bath | Available |
| 227 Steeple Rdg | $379,900 | 4 bed / 3 bath | Pending |
| 113 Steeple Ridge | $394,100 | 5 bed / 4 bath | Pending |
| 42 Waverly Way LOT 404 | $394,100 | 4 bed / 3 bath | Pending |
Source: Dream Finders Homes
Contact builder

By pressing Contact builder, you agree that Zillow Group and other real estate professionals may call/text you about your inquiry, which may involve use of automated means and prerecorded/artificial voices and applies even if you are registered on a national or state Do Not Call list. You don't need to consent as a condition of buying any property, goods, or services. Message/data rates may apply. You also agree to our Terms of Use.
Learn how to advertise your homesEstimated market value
$417,000
$396,000 - $438,000
Not available
Price history
| Date | Event | Price |
|---|---|---|
| 11/19/2025 | Price change | $416,900-1.7%$147/sqft |
Source: | ||
| 11/16/2025 | Price change | $424,100-2.8%$150/sqft |
Source: | ||
| 11/5/2025 | Price change | $436,365+2.9%$154/sqft |
Source: | ||
| 10/23/2025 | Listed for sale | $424,100$150/sqft |
Source: | ||
| 9/29/2025 | Pending sale | $424,100$150/sqft |
Source: | ||
Public tax history
| Year | Property taxes | Tax assessment |
|---|---|---|
| 2024 | -- | -- |
Find assessor info on the county website
Monthly payment
Neighborhood: Spout Springs
Nearby schools
GreatSchools rating
- 6/10Benhaven ElementaryGrades: PK-5Distance: 6.4 mi
- 3/10Overhills MiddleGrades: 6-8Distance: 2.8 mi
- 3/10Overhills High SchoolGrades: 9-12Distance: 2.8 mi
Schools provided by the builder
- Elementary: Benhaven Elementary
- Middle: Overhills Middle School
- High: Overhills Senior High
Source: Dream Finders Homes. This data may not be complete. We recommend contacting the local school district to confirm school assignments for this home.
