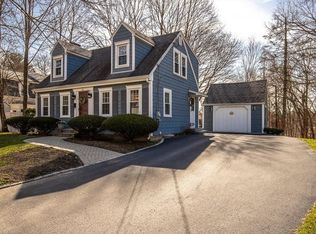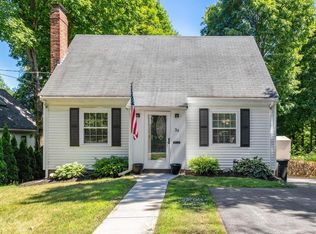Sold for $850,000 on 01/24/23
$850,000
42 Willow St, Reading, MA 01867
5beds
2,900sqft
Single Family Residence
Built in 1910
0.4 Acres Lot
$1,104,800 Zestimate®
$293/sqft
$4,802 Estimated rent
Home value
$1,104,800
$1.01M - $1.22M
$4,802/mo
Zestimate® history
Loading...
Owner options
Explore your selling options
What's special
Vintage Victorian Mansard Home conveniently located near commuter routes & rail, just north of Boston. Completely restored home has hardwood floors & high ceilings throughout. Front entry way & staircase are illuminated with vintage glass chandelier. Custom oversized kitchen features Cherry Cabinets, Jenn Air Range with adjacent half-bath. Vinyl fencing provides privacy for the off kitchen patio. Comfortable living room opens to Dining Room with oversized bay windows. Cozy den accesses sun porch heated by natural gas Vermont Castings Stove. Four bedrooms include master bedroom and spacious bath fitted with jacuzzi tub & full-glass shower. Basement features full-bath, laundry area & room suitable for office, or quest room. Fenced in back yard abuts conservation land. Garaged barn has walk-up staircase with attached lengthy carriage shed which has endless possibilities. Potting shed with chicken coop houses 8 egg laying hens. A feel for country living & convenience characterize this gem.
Zillow last checked: 8 hours ago
Listing updated: January 25, 2023 at 05:14am
Listed by:
Christine Willard 508-284-1977,
Sagan Harborside Sotheby's International Realty 781-631-8800
Bought with:
John Allaire
Easton Real Estate, LLC
Source: MLS PIN,MLS#: 72956304
Facts & features
Interior
Bedrooms & bathrooms
- Bedrooms: 5
- Bathrooms: 4
- Full bathrooms: 3
- 1/2 bathrooms: 1
Primary bedroom
- Level: Second
Bedroom 2
- Level: Second
Bedroom 3
- Level: Second
Bedroom 4
- Level: Second
Bedroom 5
- Level: Basement
Primary bathroom
- Features: Yes
Bathroom 1
- Features: Bathroom - Half
- Level: First
Bathroom 2
- Features: Bathroom - Full
- Level: Second
Bathroom 3
- Features: Bathroom - Full
- Level: Second
Dining room
- Level: First
Family room
- Level: First
Kitchen
- Level: First
Living room
- Level: First
Office
- Level: Basement
Heating
- Baseboard, Oil
Cooling
- Window Unit(s)
Appliances
- Laundry: In Basement, Gas Dryer Hookup, Washer Hookup
Features
- Cedar Closet(s), Bathroom, Entry Hall, Sun Room, Office, Other
- Flooring: Vinyl, Hardwood, Other
- Doors: Insulated Doors, Storm Door(s)
- Windows: Insulated Windows, Storm Window(s)
- Basement: Full,Partially Finished,Walk-Out Access,Interior Entry,Concrete
- Has fireplace: No
Interior area
- Total structure area: 2,900
- Total interior livable area: 2,900 sqft
Property
Parking
- Total spaces: 10
- Parking features: Detached, Garage Door Opener, Storage, Workshop in Garage, Garage Faces Side, Carriage Shed, Barn, Paved Drive, Shared Driveway, Off Street
- Garage spaces: 2
- Uncovered spaces: 8
Features
- Patio & porch: Porch - Enclosed, Patio
- Exterior features: Porch - Enclosed, Patio, Storage, Fenced Yard, Stone Wall, Other
- Fencing: Fenced
Lot
- Size: 0.40 Acres
Details
- Parcel number: M:026.000000046.0,734945
- Zoning: S15
Construction
Type & style
- Home type: SingleFamily
- Architectural style: Victorian,Carriage House
- Property subtype: Single Family Residence
Materials
- Frame
- Foundation: Stone, Brick/Mortar, Other
- Roof: Shingle
Condition
- Year built: 1910
Utilities & green energy
- Electric: 200+ Amp Service
- Sewer: Public Sewer
- Water: Public
- Utilities for property: for Gas Range, for Gas Dryer, Washer Hookup, Icemaker Connection
Community & neighborhood
Community
- Community features: Public Transportation, Shopping, Pool, Tennis Court(s), Park, Walk/Jog Trails, Golf, Medical Facility, Conservation Area, Highway Access, House of Worship, Private School, Public School, T-Station
Location
- Region: Reading
Other
Other facts
- Listing terms: Contract
Price history
| Date | Event | Price |
|---|---|---|
| 1/24/2023 | Sold | $850,000-2.9%$293/sqft |
Source: MLS PIN #72956304 | ||
| 12/14/2022 | Contingent | $875,000$302/sqft |
Source: MLS PIN #72956304 | ||
| 10/28/2022 | Price change | $875,000-2.7%$302/sqft |
Source: MLS PIN #72956304 | ||
| 9/6/2022 | Price change | $899,000-5.8%$310/sqft |
Source: MLS PIN #72956304 | ||
| 8/1/2022 | Price change | $954,000-2.6%$329/sqft |
Source: MLS PIN #72956304 | ||
Public tax history
| Year | Property taxes | Tax assessment |
|---|---|---|
| 2025 | $9,261 -5.8% | $813,100 -3.1% |
| 2024 | $9,832 +3.1% | $838,900 +10.8% |
| 2023 | $9,533 +3.8% | $757,200 +9.9% |
Find assessor info on the county website
Neighborhood: 01867
Nearby schools
GreatSchools rating
- 9/10Alice M. Barrows Elementary SchoolGrades: K-5Distance: 0.7 mi
- 8/10Walter S Parker Middle SchoolGrades: 6-8Distance: 0.6 mi
- 9/10Reading Memorial High SchoolGrades: 9-12Distance: 0.7 mi
Get a cash offer in 3 minutes
Find out how much your home could sell for in as little as 3 minutes with a no-obligation cash offer.
Estimated market value
$1,104,800
Get a cash offer in 3 minutes
Find out how much your home could sell for in as little as 3 minutes with a no-obligation cash offer.
Estimated market value
$1,104,800

