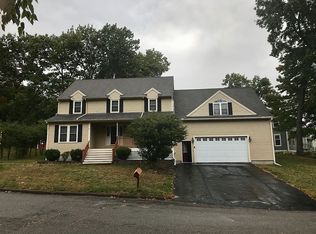Great home in a highly desirable North Leominster neighborhood! You'll love the large & bright family room w/ exposed beams & skylights. Spacious kitchen w/ breakfast area & lots of counter space. Living room/play room & dining room w/ french doors. Master suite w/ 2 walk-in closets (one is suitable for an office or nursery w/ french doors) & a newly remodeled master bath w/ beautiful tiled shower & glass surround w/ plenty of light provided from the sky light overhead also has heated floors on a timer. 1st FL has new split unit AC/heat system & 2nd FL has central AC. The yard is nicely landscaped w/ sprinkler system. House also has newer roof, skylights, gutters, freshly painted last year, central vac & a 31 panel solar system that is fully paid for & not leased. Oversized two stall garage under the house. Lots of storage (garage/basement), Excellent commuter location!
This property is off market, which means it's not currently listed for sale or rent on Zillow. This may be different from what's available on other websites or public sources.

