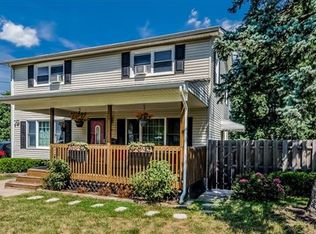Sold for $545,000
$545,000
42 Wilcox Rd, New Brunswick, NJ 08901
3beds
1,790sqft
Single Family Residence
Built in 1952
8,189.28 Square Feet Lot
$609,700 Zestimate®
$304/sqft
$3,581 Estimated rent
Home value
$609,700
$579,000 - $640,000
$3,581/mo
Zestimate® history
Loading...
Owner options
Explore your selling options
What's special
A must see! This is a turnkey home, that has been completely maintained, and upgraded. Featuring a new custom kitchen with granite counters, center island, 2 trash disposals, an addition for a separate dining area, sliding glass door to a balcony overlooking your private Oasis. Currently a 3 bedroom, but could be a 4. Large windows to view the water and private setting. Hardwood floors, large master bed with two closets(1walkin), privacy door to a bathroom. Walkout basement, pavers, large shed (12x16) with conduit, access gates to the yard. The back yard has multiple settings, for your enjoyment. New Anderson windows with a warranty. Central vac system. Possible wine cellar.
Zillow last checked: 8 hours ago
Listing updated: January 15, 2024 at 06:40am
Listed by:
ANTHONY J. JONES,
RE/MAX FIRST REALTY, INC. 732-257-3500
Source: All Jersey MLS,MLS#: 2404551R
Facts & features
Interior
Bedrooms & bathrooms
- Bedrooms: 3
- Bathrooms: 3
- Full bathrooms: 2
- 1/2 bathrooms: 1
Primary bedroom
- Features: Sitting Area, Full Bath, Walk-In Closet(s)
Bathroom
- Features: Jacuzzi-Type, Tub Shower, Two Sinks
Dining room
- Features: Formal Dining Room
Kitchen
- Features: Granite/Corian Countertops, Breakfast Bar, Kitchen Exhaust Fan, Kitchen Island, Country Kitchen, Eat-in Kitchen, Separate Dining Area
Basement
- Area: 0
Heating
- Forced Air, Humidity Control
Cooling
- Central Air, Ceiling Fan(s)
Appliances
- Included: Dishwasher, Disposal, Dryer, Exhaust Fan, Microwave, Refrigerator, Range, Oven, Washer, Water Filter, Kitchen Exhaust Fan, Gas Water Heater
Features
- Central Vacuum, Skylight, Vaulted Ceiling(s), Water Filter, 1 Bedroom, Kitchen, Living Room, Bath Full, Other Room(s), Dining Room, 2 Bedrooms, None
- Flooring: Carpet, Ceramic Tile, Wood
- Windows: Skylight(s)
- Basement: Full, Bath Half, Other Room(s), Exterior Entry, Utility Room, Workshop, Laundry Facilities
- Number of fireplaces: 1
- Fireplace features: Free Standing
Interior area
- Total structure area: 1,790
- Total interior livable area: 1,790 sqft
Property
Parking
- Parking features: 2 Car Width, Asphalt
- Has uncovered spaces: Yes
Features
- Levels: Two
- Stories: 2
- Patio & porch: Deck, Patio
- Exterior features: Deck, Patio, Fencing/Wall, Storage Shed, Yard
- Pool features: None
- Has spa: Yes
- Spa features: Private, Bath
- Fencing: Fencing/Wall
- Waterfront features: Waterfront
Lot
- Size: 8,189 sqft
- Dimensions: 126.00 x 75.00
- Features: Near Train, Waterfront, Wooded, Near Public Transit
Details
- Additional structures: Shed(s)
- Parcel number: 1300738000000012
- Zoning: R-3
Construction
Type & style
- Home type: SingleFamily
- Architectural style: Cape Cod, Custom Home, Two Story
- Property subtype: Single Family Residence
Materials
- Roof: Asphalt
Condition
- Year built: 1952
Utilities & green energy
- Electric: 200 Amp(s)
- Gas: Natural Gas
- Sewer: Public Sewer
- Water: Public
- Utilities for property: Cable TV, Cable Connected, Electricity Connected, Natural Gas Connected
Community & neighborhood
Location
- Region: New Brunswick
Other
Other facts
- Ownership: Fee Simple
Price history
| Date | Event | Price |
|---|---|---|
| 1/12/2024 | Sold | $545,000$304/sqft |
Source: | ||
| 12/1/2023 | Contingent | $545,000$304/sqft |
Source: | ||
| 10/18/2023 | Listed for sale | $545,000+367.8%$304/sqft |
Source: | ||
| 5/27/1999 | Sold | $116,500$65/sqft |
Source: Public Record Report a problem | ||
Public tax history
| Year | Property taxes | Tax assessment |
|---|---|---|
| 2025 | $9,669 +51.2% | $369,200 +51.2% |
| 2024 | $6,396 +3% | $244,200 |
| 2023 | $6,210 +2.2% | $244,200 |
Find assessor info on the county website
Neighborhood: Rutgers
Nearby schools
GreatSchools rating
- 5/10Woodrow Wilson Elementary SchoolGrades: PK-8Distance: 0.3 mi
- 2/10New Brunswick High SchoolGrades: 9-12Distance: 3.8 mi
Get a cash offer in 3 minutes
Find out how much your home could sell for in as little as 3 minutes with a no-obligation cash offer.
Estimated market value$609,700
Get a cash offer in 3 minutes
Find out how much your home could sell for in as little as 3 minutes with a no-obligation cash offer.
Estimated market value
$609,700
