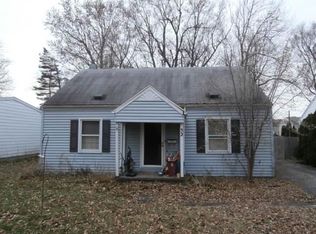Closed
$165,000
42 Whitman Rd, Rochester, NY 14616
4beds
2,138sqft
Single Family Residence
Built in 1955
0.37 Acres Lot
$-- Zestimate®
$77/sqft
$2,553 Estimated rent
Home value
Not available
Estimated sales range
Not available
$2,553/mo
Zestimate® history
Loading...
Owner options
Explore your selling options
What's special
Public real estate online auction of a 4 bedroom , 2 bath , single family home. The home has a oversized kitchen, 2 stall garage, bonus rooms, and large backyard. Located on a double lot with mature trees in a quiet residential neighborhood.
-Property will sell subject to the owner's acceptance of the final bid. Please read all terms and conditions before bidding. A nonrefundable deposit of $15,000 is due at the close of the auction in cash or certified funds (no personal checks). Closing will take place in approximately 60 days (May 27, 2024), at which time the balance of the funds is due. 10% Buyer's Premium is added to the final bid, resulting in the purchase price. A nonrefundable deposit of $15,000 is due at the close of the auction in cash or certified funds (no personal checks). This parcel is sold "as - is", meaning there will be no additional updates or concessions made by the seller.
Online Bidding:
Wednesday, March 6th at 9 AM - Wednesday, March 27th at 7 PM
Open House Dates:
- Tuesday, March 12th, 3 - 5 PM
- Saturday, March 16th, 9 - 11 AM
- Will need updating/improvements
- Close to Stone Road, Dewey Avenue, Maiden Lane & Mt. Read
Zillow last checked: 8 hours ago
Listing updated: May 13, 2024 at 09:05am
Listed by:
Robert T Jantzi 716-983-8302,
Bontrager RE & Auction Service
Bought with:
Robert T Jantzi, 10371200375
Bontrager RE & Auction Service
Source: NYSAMLSs,MLS#: B1524171 Originating MLS: Buffalo
Originating MLS: Buffalo
Facts & features
Interior
Bedrooms & bathrooms
- Bedrooms: 4
- Bathrooms: 2
- Full bathrooms: 2
- Main level bathrooms: 1
- Main level bedrooms: 2
Heating
- Gas, Forced Air
Appliances
- Included: Dishwasher, Electric Oven, Electric Range, Gas Water Heater
- Laundry: In Basement
Features
- Separate/Formal Dining Room, Eat-in Kitchen, Bedroom on Main Level, Main Level Primary, Workshop
- Flooring: Carpet, Varies, Vinyl
- Basement: Full
- Has fireplace: No
Interior area
- Total structure area: 2,138
- Total interior livable area: 2,138 sqft
Property
Parking
- Total spaces: 2
- Parking features: Attached, Garage
- Attached garage spaces: 2
Features
- Exterior features: Blacktop Driveway
Lot
- Size: 0.37 Acres
- Dimensions: 100 x 163
- Features: Residential Lot
Details
- Parcel number: 2628000750600006027000
- Special conditions: Auction
Construction
Type & style
- Home type: SingleFamily
- Architectural style: Cape Cod
- Property subtype: Single Family Residence
Materials
- Aluminum Siding, Brick, Steel Siding, Vinyl Siding, Copper Plumbing
- Foundation: Block
Condition
- Resale
- Year built: 1955
Utilities & green energy
- Electric: Circuit Breakers
- Sewer: Connected
- Water: Connected, Public
- Utilities for property: Sewer Connected, Water Connected
Community & neighborhood
Location
- Region: Rochester
Other
Other facts
- Listing terms: Cash,Conventional
Price history
| Date | Event | Price |
|---|---|---|
| 8/31/2025 | Listing removed | -- |
Source: Owner Report a problem | ||
| 7/13/2025 | Price change | $269,900-8.5%$126/sqft |
Source: Owner Report a problem | ||
| 6/23/2025 | Listed for sale | $295,000+78.8%$138/sqft |
Source: Owner Report a problem | ||
| 5/10/2024 | Sold | $165,000$77/sqft |
Source: | ||
Public tax history
| Year | Property taxes | Tax assessment |
|---|---|---|
| 2024 | -- | $140,400 |
| 2023 | -- | $140,400 +12.8% |
| 2022 | -- | $124,500 |
Find assessor info on the county website
Neighborhood: 14616
Nearby schools
GreatSchools rating
- 5/10Longridge SchoolGrades: K-5Distance: 0.6 mi
- 3/10Olympia High SchoolGrades: 6-12Distance: 1.2 mi
Schools provided by the listing agent
- District: Greece
Source: NYSAMLSs. This data may not be complete. We recommend contacting the local school district to confirm school assignments for this home.
