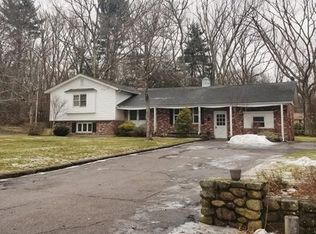Sold for $725,000
$725,000
42 Whitewood Rd, Milford, MA 01757
3beds
2,850sqft
Single Family Residence
Built in 1993
1.09 Acres Lot
$773,700 Zestimate®
$254/sqft
$3,311 Estimated rent
Home value
$773,700
$735,000 - $812,000
$3,311/mo
Zestimate® history
Loading...
Owner options
Explore your selling options
What's special
Welcome to 42 Whitewood Road, Milford! This stunning colonial-style multi level home is located on a peaceful country road - offering the perfect mix of convenience and privacy. Boasting almost 3000 sq ft this home offers a generous open concept first floor with gleaming hardwood floors, a Home Office, a Sunroom that steps out to the composite deck and a beautiful Kitchen and Dining Room offering an open floor plan with plenty of space for entertaining. The main level also has a full bathroom with tile flooring and laundry. Hardwood stairs lead to a massive Family Room with vaulted ceiling & a cozy fireplace and then to the Bedroom level complete with a spacious Main Bedroom and Full Bath with a double vanity. Bedrooms 2 and 3 are ample sized with double closets. The basement offers plenty of storage. There is an oversized 2 car heated garage, large storage shed and ample parking on this level acre lot complete with stone walls and an irrigation system. This is a must see home.
Zillow last checked: 8 hours ago
Listing updated: January 16, 2024 at 09:09am
Listed by:
The Lioce Team 508-422-9750,
Lioce Properties Group 508-422-9750,
Melissa Pica 508-735-4872
Bought with:
Edward Flanagan
Lamacchia Realty, Inc.
Source: MLS PIN,MLS#: 73171167
Facts & features
Interior
Bedrooms & bathrooms
- Bedrooms: 3
- Bathrooms: 2
- Full bathrooms: 2
Primary bedroom
- Features: Walk-In Closet(s), Flooring - Wall to Wall Carpet
- Level: Second
- Area: 208
- Dimensions: 16 x 13
Bedroom 2
- Features: Flooring - Wall to Wall Carpet, Closet - Double
- Level: Second
- Area: 169
- Dimensions: 13 x 13
Bedroom 3
- Features: Flooring - Wall to Wall Carpet, Closet - Double
- Level: Second
- Area: 176
- Dimensions: 16 x 11
Primary bathroom
- Features: No
Bathroom 1
- Features: Bathroom - Full, Bathroom - With Shower Stall, Closet - Linen, Flooring - Stone/Ceramic Tile, Countertops - Stone/Granite/Solid, Dryer Hookup - Electric, Dryer Hookup - Gas, Washer Hookup
- Level: First
Bathroom 2
- Features: Bathroom - Full, Bathroom - Double Vanity/Sink, Bathroom - With Tub, Closet - Linen, Flooring - Stone/Ceramic Tile, Countertops - Stone/Granite/Solid, Jacuzzi / Whirlpool Soaking Tub
- Level: Second
Dining room
- Features: Flooring - Hardwood, Chair Rail, Open Floorplan, Lighting - Overhead, Crown Molding
- Level: First
- Area: 204
- Dimensions: 17 x 12
Family room
- Features: Ceiling Fan(s), Vaulted Ceiling(s), Flooring - Wall to Wall Carpet
- Level: First
- Area: 525
- Dimensions: 25 x 21
Kitchen
- Features: Closet/Cabinets - Custom Built, Dining Area, Pantry, Countertops - Stone/Granite/Solid, Open Floorplan, Recessed Lighting, Slider
- Level: First
- Area: 300
- Dimensions: 25 x 12
Office
- Features: Flooring - Hardwood, French Doors
- Level: First
- Area: 182
- Dimensions: 13 x 14
Heating
- Baseboard, Oil
Cooling
- Central Air, Whole House Fan
Appliances
- Included: Water Heater, Range, Dishwasher, Microwave, Refrigerator
- Laundry: First Floor, Gas Dryer Hookup, Electric Dryer Hookup, Washer Hookup
Features
- Ceiling Fan(s), Vaulted Ceiling(s), Closet - Double, Home Office, Sun Room, Foyer
- Flooring: Wood, Tile, Carpet, Flooring - Hardwood, Flooring - Stone/Ceramic Tile
- Doors: French Doors, Insulated Doors, Storm Door(s)
- Windows: Insulated Windows, Storm Window(s), Screens
- Basement: Full,Interior Entry,Garage Access,Bulkhead,Concrete,Unfinished
- Number of fireplaces: 1
- Fireplace features: Family Room
Interior area
- Total structure area: 2,850
- Total interior livable area: 2,850 sqft
Property
Parking
- Total spaces: 10
- Parking features: Attached, Garage Door Opener, Heated Garage, Paved Drive, Off Street
- Attached garage spaces: 2
- Uncovered spaces: 8
Features
- Patio & porch: Deck - Composite
- Exterior features: Deck - Composite, Rain Gutters, Storage, Sprinkler System, Screens, Stone Wall, Outdoor Gas Grill Hookup
Lot
- Size: 1.09 Acres
- Features: Wooded, Easements, Level
Details
- Parcel number: M:23 B:112 L:1,1612553
- Zoning: RC
Construction
Type & style
- Home type: SingleFamily
- Architectural style: Colonial
- Property subtype: Single Family Residence
Materials
- Frame
- Foundation: Concrete Perimeter
- Roof: Shingle
Condition
- Year built: 1993
Utilities & green energy
- Electric: Circuit Breakers, 200+ Amp Service
- Sewer: Private Sewer
- Water: Public
- Utilities for property: for Gas Range, for Gas Dryer, for Electric Dryer, Washer Hookup, Outdoor Gas Grill Hookup
Community & neighborhood
Security
- Security features: Security System
Community
- Community features: Shopping, Tennis Court(s), Park, Walk/Jog Trails, Medical Facility, Bike Path, Highway Access, House of Worship, Public School
Location
- Region: Milford
Price history
| Date | Event | Price |
|---|---|---|
| 1/5/2024 | Sold | $725,000+3.6%$254/sqft |
Source: MLS PIN #73171167 Report a problem | ||
| 10/17/2023 | Listed for sale | $699,900+803.1%$246/sqft |
Source: MLS PIN #73171167 Report a problem | ||
| 12/11/1992 | Sold | $77,500$27/sqft |
Source: Public Record Report a problem | ||
Public tax history
| Year | Property taxes | Tax assessment |
|---|---|---|
| 2025 | $8,433 +1.3% | $658,800 +5.2% |
| 2024 | $8,325 +6.7% | $626,400 +16% |
| 2023 | $7,800 +5.6% | $539,800 +12.5% |
Find assessor info on the county website
Neighborhood: 01757
Nearby schools
GreatSchools rating
- 6/10Woodland Elementary SchoolGrades: 3-5Distance: 0.8 mi
- 2/10Stacy Middle SchoolGrades: 6-8Distance: 2.4 mi
- 3/10Milford High SchoolGrades: 9-12Distance: 1.7 mi
Get a cash offer in 3 minutes
Find out how much your home could sell for in as little as 3 minutes with a no-obligation cash offer.
Estimated market value$773,700
Get a cash offer in 3 minutes
Find out how much your home could sell for in as little as 3 minutes with a no-obligation cash offer.
Estimated market value
$773,700
