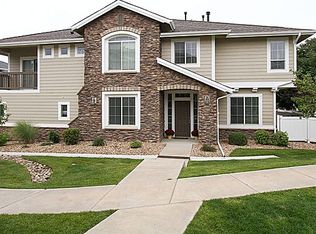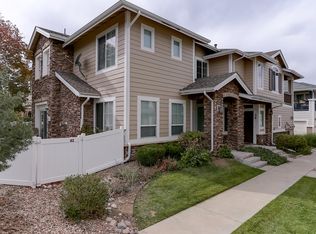Welcome home! This spacious end unit is ready for its new owners! Light, bright, and airy this home has an amazing floorplan! Open concept living on the main floor with a large kitchen that overlooks your living room complete with fireplace makes this an ideal space for entertaining. Dining room overlooks your fenced outdoor living space; perfect space to enjoy your morning coffee! Continue upstairs to your luxurious master retreat with large soaking tub. Secondary bedroom upstairs features it's own attached bathroom. Close to shopping, dining, C-470/I-25, hiking and biking trails, this town home takes maintenance free living to the next level!
This property is off market, which means it's not currently listed for sale or rent on Zillow. This may be different from what's available on other websites or public sources.

