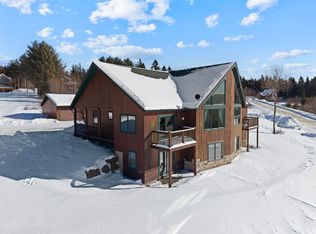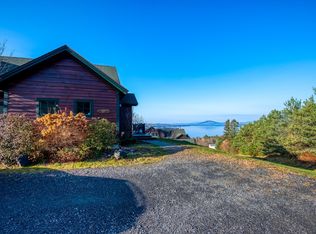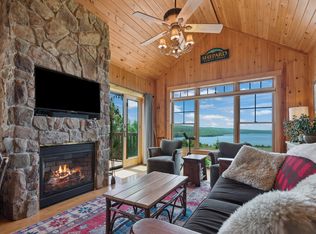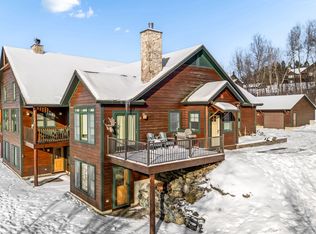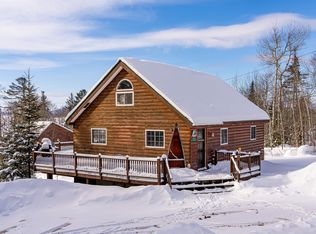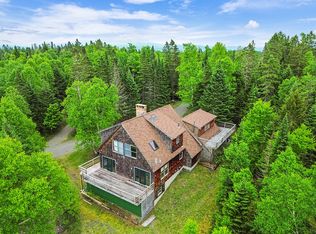THE LODGES --- UNIT #17.
Welcome to The Lodges, Unit #17, a spacious unit and well-located retreat with beautiful west-facing exposure and a setting that feels private and quiet, set far off Route 4 with no road noise. This 3-bedroom, 2.5-bath unit offers a wide-open floor plan highlighted by soaring living area ceilings and a cozy gas fireplace, creating the perfect space to relax after a day outdoors.
Enjoy easy snowmobile and ATV access right from your doorstep, making this an ideal four-season basecamp. Unit is being sold fully furnished in turn key condition with a brand new propane furnace! The property has a strong rental history, adding excellent income potential, and is conveniently located close to the Village of Rangeley and Saddleback Ski Area. With a well-managed association and a unit that truly stands out, this is an exceptional opportunity to own in one of Rangeley's most desirable year-round destinations. Come discover the Rangeley lifestyle in every season!
Active
$659,000
42 Whip Willow Farm Road #17, Rangeley, ME 04970
3beds
1,904sqft
Est.:
Condominium
Built in 2010
-- sqft lot
$638,600 Zestimate®
$346/sqft
$465/mo HOA
What's special
Cozy gas fireplaceWide-open floor planWest-facing exposureBrand new propane furnace
- 18 days |
- 831 |
- 24 |
Likely to sell faster than
Zillow last checked: 8 hours ago
Listing updated: February 08, 2026 at 11:17pm
Listed by:
Morton & Furbish Agency
Source: Maine Listings,MLS#: 1651382
Tour with a local agent
Facts & features
Interior
Bedrooms & bathrooms
- Bedrooms: 3
- Bathrooms: 3
- Full bathrooms: 2
- 1/2 bathrooms: 1
Bedroom 1
- Level: First
Bedroom 2
- Level: Basement
Bedroom 3
- Level: Basement
Dining room
- Level: First
Kitchen
- Level: First
Living room
- Level: First
Heating
- Baseboard, Hot Water
Cooling
- None
Features
- Flooring: Carpet, Laminate, Tile
- Basement: Interior Entry
- Number of fireplaces: 1
Interior area
- Total structure area: 1,904
- Total interior livable area: 1,904 sqft
- Finished area above ground: 1,042
- Finished area below ground: 862
Video & virtual tour
Property
Parking
- Total spaces: 1
- Parking features: Garage
- Garage spaces: 1
Features
- Has view: Yes
- View description: Mountain(s), Scenic, Trees/Woods
- Body of water: Rangeley Lake
Lot
- Size: 16 Acres
Details
- On leased land: Yes
- Zoning: Residential
Construction
Type & style
- Home type: Condo
- Architectural style: Contemporary
- Property subtype: Condominium
Materials
- Roof: Shingle
Condition
- Year built: 2010
Utilities & green energy
- Electric: Circuit Breakers
- Sewer: Public Sewer
- Water: Public
Community & HOA
Community
- Subdivision: Lodges Condominiums
HOA
- Has HOA: Yes
- HOA fee: $465 monthly
Location
- Region: Rangeley
Financial & listing details
- Price per square foot: $346/sqft
- Annual tax amount: $4,394
- Date on market: 2/7/2026
Estimated market value
$638,600
$607,000 - $671,000
$2,969/mo
Price history
Price history
| Date | Event | Price |
|---|---|---|
| 2/7/2026 | Listed for sale | $659,000+3.8%$346/sqft |
Source: | ||
| 9/5/2025 | Sold | $635,000-2.2%$334/sqft |
Source: | ||
| 8/4/2025 | Pending sale | $649,000$341/sqft |
Source: | ||
| 7/29/2025 | Price change | $649,000-3%$341/sqft |
Source: | ||
| 6/14/2025 | Listed for sale | $669,000+34.9%$351/sqft |
Source: | ||
| 9/30/2022 | Sold | $496,000-0.6%$261/sqft |
Source: | ||
| 9/30/2022 | Pending sale | $499,000$262/sqft |
Source: | ||
| 8/10/2022 | Contingent | $499,000$262/sqft |
Source: | ||
| 8/5/2022 | Listed for sale | $499,000$262/sqft |
Source: | ||
Public tax history
Public tax history
Tax history is unavailable.BuyAbility℠ payment
Est. payment
$4,451/mo
Principal & interest
$3398
Property taxes
$588
HOA Fees
$465
Climate risks
Neighborhood: 04970
Nearby schools
GreatSchools rating
- 4/10Rangeley Lakes Regional SchoolGrades: PK-12Distance: 1.7 mi
