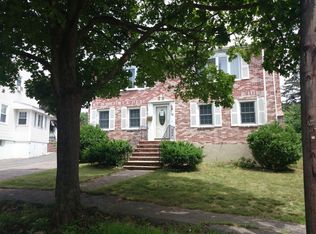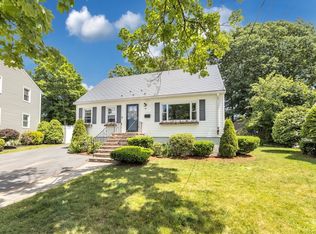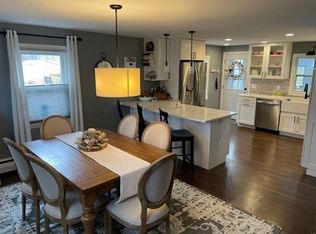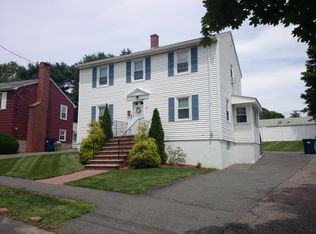First Open 2/17 2-330 Charming Center Entrance Colonial featuring an Open floor plan Dining room/ Kitchen has a Granite Island with Granite Counter and New SS Stove/Dishwasher Appliances Opens to a Family room with Radiant heated floors/Cathedral Ceiling; Front to Back Living room along with Sliding glass doors to yard with large deck. Large Master suite with walk in closet along with Two good size bedrooms., Each floor has its own Full Bathroom. The basement is finished; Harvey Cedar Impression Shingles, Close to Longwood Medical, Highway Access, Dedham Legacy place, Shops and Restaurants, Commuter rail and street bus
This property is off market, which means it's not currently listed for sale or rent on Zillow. This may be different from what's available on other websites or public sources.



