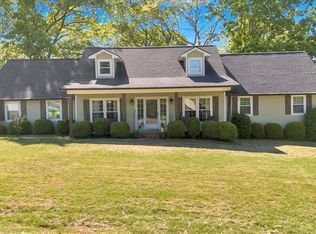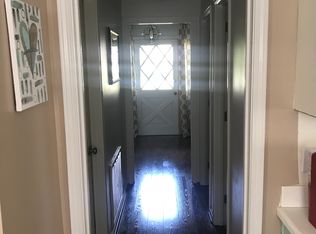This beautiful home is a must see! Freshly painted interior and exterior. As you enter you're greeted by a large formal living room opening to a spacious dining room just off the kitchen with breakfast area. Cozy den with private office/library along with 2 bedrooms and 1 bath all on main level. Sought after in-law suite on lower level includes 2 more bedrooms, 1 bath, and family room with fireplace and wet bar. Use the over-sized master bedroom on the main or utilize the entire downstairs as a master suite. The possibilities are endless with approx. 2388 sq ft. Enjoy entertaining on the deck overlooking the private back yard. Plenty of storage with outbuilding and storage room.
This property is off market, which means it's not currently listed for sale or rent on Zillow. This may be different from what's available on other websites or public sources.

