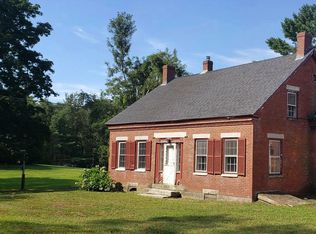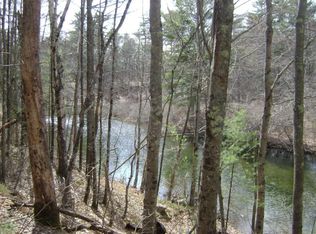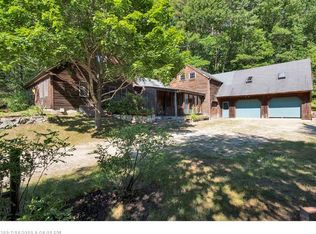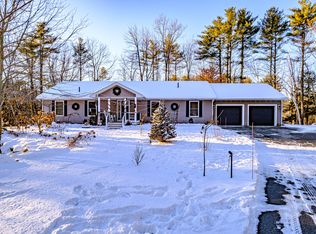Closed
$560,000
42 Webbs Mills Road, Raymond, ME 04071
3beds
2,702sqft
Single Family Residence
Built in 1990
2.04 Acres Lot
$578,600 Zestimate®
$207/sqft
$3,011 Estimated rent
Home value
$578,600
$544,000 - $619,000
$3,011/mo
Zestimate® history
Loading...
Owner options
Explore your selling options
What's special
Meticulously maintained 3-4 bedroom, 2.5-bath waterfront Cape sits on 2.04 scenic acres with 185 feet of Jordan River frontage, providing access to Sebago Lake.. The open-concept first floor boasts a bright eat-in kitchen with custom cabinets, stainless steel appliances, and ample counter space, leading to a deck that overlooks the rolling scenic backyard. A formal dining room, cozy living room with a brick hearth and propane stove, and an office that could serve as a fourth bedroom complete the main level. The finished basement is an entertainer's dream, featuring a recreation room, a stunning full bar with intricate woodwork, plus separate utility and storage spaces. The spacious two-car heated garage includes walk-up storage, ideal for a workshop. Located within walking distance to beaches, a marina, restaurants, and essential services.
Zillow last checked: 8 hours ago
Listing updated: February 18, 2025 at 09:09am
Listed by:
Keller Williams Realty
Bought with:
A Team Realty
Source: Maine Listings,MLS#: 1608427
Facts & features
Interior
Bedrooms & bathrooms
- Bedrooms: 3
- Bathrooms: 3
- Full bathrooms: 2
- 1/2 bathrooms: 1
Primary bedroom
- Features: Full Bath, Skylight
- Level: Second
Bedroom 1
- Features: Skylight
- Level: Second
Bedroom 2
- Level: Second
Dining room
- Level: First
Family room
- Level: Basement
Kitchen
- Features: Eat-in Kitchen
- Level: First
Laundry
- Level: First
Living room
- Features: Gas Fireplace
- Level: First
Office
- Level: First
Heating
- Baseboard, Zoned, Stove
Cooling
- None
Appliances
- Included: Dishwasher, Dryer, Electric Range, Refrigerator, Washer
Features
- 1st Floor Bedroom, Primary Bedroom w/Bath
- Flooring: Carpet, Tile, Wood
- Basement: Bulkhead,Interior Entry,Finished,Full
- Has fireplace: No
Interior area
- Total structure area: 2,702
- Total interior livable area: 2,702 sqft
- Finished area above ground: 2,002
- Finished area below ground: 700
Property
Parking
- Total spaces: 2
- Parking features: Paved, 5 - 10 Spaces, Garage Door Opener, Heated Garage, Storage
- Attached garage spaces: 2
Features
- Patio & porch: Deck
- Has view: Yes
- View description: Fields, Scenic
- Body of water: Jordan River
- Frontage length: Waterfrontage: 185,Waterfrontage Owned: 185
Lot
- Size: 2.04 Acres
- Features: City Lot, Near Town, Level, Open Lot, Rolling Slope, Landscaped
Details
- Additional structures: Shed(s)
- Parcel number: RYMDM051L017
- Zoning: Res Comm
Construction
Type & style
- Home type: SingleFamily
- Architectural style: Cape Cod
- Property subtype: Single Family Residence
Materials
- Wood Frame, Clapboard
- Roof: Shingle
Condition
- Year built: 1990
Utilities & green energy
- Electric: Circuit Breakers
- Sewer: Private Sewer
- Water: Private, Well
Community & neighborhood
Location
- Region: Raymond
Other
Other facts
- Road surface type: Paved
Price history
| Date | Event | Price |
|---|---|---|
| 2/14/2025 | Sold | $560,000-2.6%$207/sqft |
Source: | ||
| 12/31/2024 | Pending sale | $575,000$213/sqft |
Source: | ||
| 12/5/2024 | Price change | $575,000-3.8%$213/sqft |
Source: | ||
| 11/19/2024 | Price change | $598,000-2%$221/sqft |
Source: | ||
| 11/15/2024 | Price change | $610,000-2.2%$226/sqft |
Source: | ||
Public tax history
| Year | Property taxes | Tax assessment |
|---|---|---|
| 2024 | $4,677 +8.2% | $271,900 |
| 2023 | $4,323 +6% | $271,900 |
| 2022 | $4,079 +6.4% | $271,900 |
Find assessor info on the county website
Neighborhood: 04071
Nearby schools
GreatSchools rating
- 8/10Raymond Elementary SchoolGrades: PK-4Distance: 3.1 mi
- 7/10Jordan-Small Middle SchoolGrades: 5-8Distance: 3.1 mi
- 6/10Windham High SchoolGrades: 9-12Distance: 7.7 mi
Get pre-qualified for a loan
At Zillow Home Loans, we can pre-qualify you in as little as 5 minutes with no impact to your credit score.An equal housing lender. NMLS #10287.



