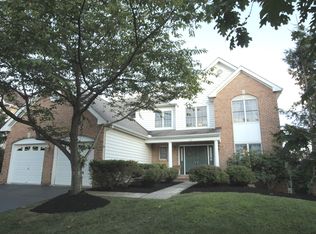Stunning, newly renovated & updated Patriot Ridge home in move in condition. This is the home you have waited for! New 4" wide oak hardwood flooring on first & second floors, renovated kitchen with white cabinetry, center island, quartz countertops, backsplash, SS appliances. Entire home's interior has been painted in neutral colors, including trim, ceilings & closet interiors. The 1st level features open living & dining rooms. In this pandemic era, a spacious office is great for remote work. Baths have been updated with newly re-grouted tiles, lights, fixtures, mirrors & glass shower enclosure in master. Maintenance-free deck added 11/2019 which overlooks a beautiful level tree-lined rear yard. Other recent additions are ceiling fans, furnace (2020), hot water heater, blinds. This home is a must see!!
This property is off market, which means it's not currently listed for sale or rent on Zillow. This may be different from what's available on other websites or public sources.
