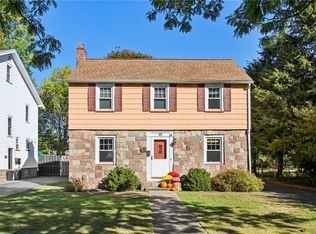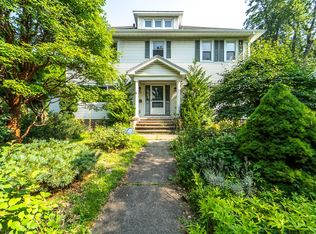BEAUTY-WARMTH-CHARM Nestled on a street w/sidewalks sits this 1,871 sq ft majestic Colonial-rich in detail & steeped in history. Entertaining size living rm w/built-in bookshelves. French glass doors usher you to a sweet encl 3 season porch w/blown in insulation & new windows 2017. A forgotten elegance awaits in the frml dining rm. Eat in kitchen. 1st flr powder rm. Bathroom remodel 2016 w/stunning marble floor. Numerous Comfort replacement windows. 3 bedrooms w/extra deep closets. Hardwood flrs. Master bedroom with sitting area. Windows galore bathe the rooms in natural light. Full walk up attic w/new windows & Full bsmnt boasting glass block windows 2017 offer storage galore. 2-car garage. Hi E furnace 2003 C/A-2015 Tear off Roof 2012 Sec system 2016
This property is off market, which means it's not currently listed for sale or rent on Zillow. This may be different from what's available on other websites or public sources.

