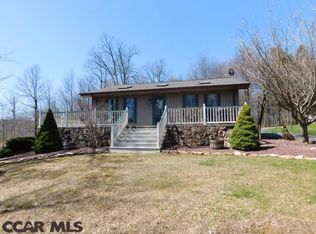Vaulted ceilings with skylights make the living room & kitchen sparkle with sunlight. The decorative doors from the wrap-around deck invite you into multi-level living. The eat-in kitchen features HW floors and cherry stained cabinets. The living room has slate tile floors. Up a short flight of stairs into the two carpeted bedrooms & a full bath. Returning to the main level, down a flight of stairs to the laundry/mud room, master bedroom with cork tile floors & large master bath & plenty of closets. Down another flight to the 378 sq feet of family room with pellet stove at one end & plenty of room for recreation or relaxing on wall to wall carpet. Back up to the laundry, you go up another short flight into the sunroom with sliding glass doors & hot tub just looking to relax no matter what the weather. An ample 2 car garage is attached to the home. In addition, a finished, electric, heated 2-car detached garage as well as a shed & built-in play set is included. On a private road.
This property is off market, which means it's not currently listed for sale or rent on Zillow. This may be different from what's available on other websites or public sources.

