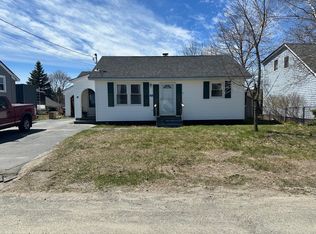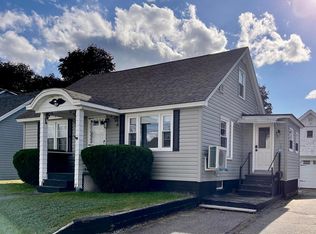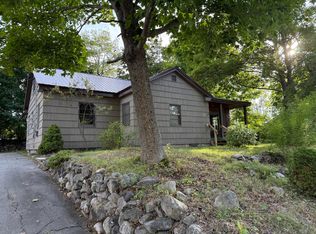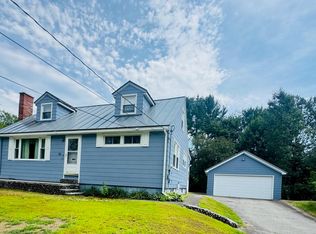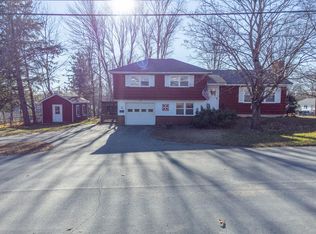Located at 42 Waldo Street in the heart of Millinocket, this versatile single-family home offers flexible living space and a strong history as a reliable rental property. The layout allows for use as a four-bedroom, two full bath home, or three bedrooms with an oversized bonus room, giving buyers options to suit a variety of needs.Set on a pleasant in-town lot, the property features a welcoming backyard with a porch area that's perfect for relaxing or entertaining, along with a large storage shed providing ample space for tools, equipment, or recreational gear. An attached one-car garage adds everyday convenience and additional sheltered storage. The backyard also offers scenic views of Millinocket Stream, adding a peaceful natural element to this convenient town setting.The home offers multiple heat sources, helping ensure comfort and efficiency through Maine's changing seasons. Currently tenant-occupied, the property has maintained a strong track record as a dependable income-producing rental, making it a solid option for investors while still appealing to future owner-occupants.
Millinocket is widely known as a major recreational hub and the gateway to Mount Katahdin and Baxter State Park. Outdoor enthusiasts will appreciate the easy access to snowmobiling, ATV trails, hiking, fishing, and camping, all just minutes from the property. This location also provides the convenience of being within walking distance to local amenities, including the elementary school, library, library, and other town services.This property offers a rare combination of in-town convenience, scenic backyard views, garage storage, and proven rental history, making it an excellent opportunity in a highly desirable Maine location.
Active
$169,900
42 Waldo Street, Millinocket, ME 04462
4beds
1,576sqft
Est.:
Single Family Residence
Built in 1957
5,662.8 Square Feet Lot
$-- Zestimate®
$108/sqft
$-- HOA
What's special
Pleasant in-town lotOversized bonus roomFlexible living space
- 21 days |
- 339 |
- 14 |
Zillow last checked: 8 hours ago
Listing updated: November 24, 2025 at 06:11am
Listed by:
Acres Away, Inc.
Source: Maine Listings,MLS#: 1644221
Tour with a local agent
Facts & features
Interior
Bedrooms & bathrooms
- Bedrooms: 4
- Bathrooms: 2
- Full bathrooms: 2
Bedroom 1
- Level: First
Bedroom 2
- Level: Second
Bedroom 3
- Level: Second
Bedroom 4
- Level: Second
Dining room
- Level: First
Family room
- Level: First
Kitchen
- Level: First
Living room
- Level: First
Heating
- Baseboard, Radiator
Cooling
- None
Appliances
- Included: Microwave, Gas Range, Refrigerator
Features
- 1st Floor Bedroom
- Flooring: Carpet, Vinyl, Wood
- Basement: Bulkhead,Interior Entry,Full
- Has fireplace: No
Interior area
- Total structure area: 1,576
- Total interior livable area: 1,576 sqft
- Finished area above ground: 1,576
- Finished area below ground: 0
Property
Parking
- Total spaces: 1
- Parking features: Paved, 1 - 4 Spaces
- Attached garage spaces: 1
Features
- Patio & porch: Deck
Lot
- Size: 5,662.8 Square Feet
- Features: Neighborhood, Sidewalks
Details
- Additional structures: Shed(s)
- Parcel number: MLNKMU09L015
- Zoning: Res
- Other equipment: Cable
Construction
Type & style
- Home type: SingleFamily
- Architectural style: Cape Cod,Saltbox
- Property subtype: Single Family Residence
Materials
- Wood Frame, Wood Siding
- Roof: Shingle
Condition
- Year built: 1957
Utilities & green energy
- Electric: Circuit Breakers
- Sewer: Public Sewer
- Water: Public
Community & HOA
Location
- Region: Millinocket
Financial & listing details
- Price per square foot: $108/sqft
- Tax assessed value: $90,100
- Annual tax amount: $2,463
- Date on market: 11/24/2025
- Road surface type: Paved
Estimated market value
Not available
Estimated sales range
Not available
$2,197/mo
Price history
Price history
| Date | Event | Price |
|---|---|---|
| 11/24/2025 | Listed for sale | $169,900+37%$108/sqft |
Source: | ||
| 12/1/2022 | Sold | $124,000-4.5%$79/sqft |
Source: | ||
| 11/14/2022 | Contingent | $129,900$82/sqft |
Source: | ||
| 11/9/2022 | Listed for sale | $129,900+33.2%$82/sqft |
Source: | ||
| 3/1/2022 | Listing removed | -- |
Source: Owner Report a problem | ||
Public tax history
Public tax history
| Year | Property taxes | Tax assessment |
|---|---|---|
| 2024 | $2,487 +21.3% | $90,100 +23.9% |
| 2023 | $2,050 +7.4% | $72,700 +12.4% |
| 2022 | $1,909 -0.6% | $64,700 +9.5% |
Find assessor info on the county website
BuyAbility℠ payment
Est. payment
$865/mo
Principal & interest
$659
Property taxes
$147
Home insurance
$59
Climate risks
Neighborhood: 04462
Nearby schools
GreatSchools rating
- 7/10Granite Street SchoolGrades: PK-5Distance: 0.1 mi
- 3/10Stearns High SchoolGrades: 6-12Distance: 0.7 mi
- Loading
- Loading
