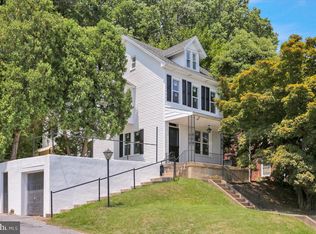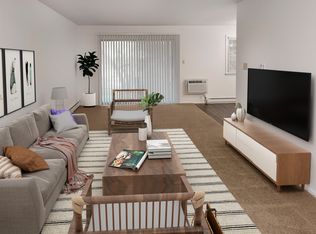Ready... Set...Show!!! This spacious ranch has been renovated and looks amazing. As you walk into your open layout with your living room, dining room and kitchen you cannot help but take in all the upgrades!!! To your left is a breakfast bar with a granite top and to your right is your open dining room leading into your family/living room. Step over to your open renovated kitchen with granite countertops and stainless steel appliances. Once you are done gazing at all the upgrades here you will be greeted with the oversized hallway that leads you to your extra large full bathroom with plenty of storage. When we say large they were not kidding. Just down your hallway is a storage room that has your laundry in it and hvac. With three large bedrooms just beyond. At the end of the hallway are large double doors to a spacious and awesome yard. Level, flat, treelined and with a shed too. Along the side of the home there is a plenty of space for yet another patio or entertains space which takes you to another storage shed for so much storage. A few steps over is your front porch waiting for you to go back in for another walk through!!! You are so close to schools, worship, shopping and more. Don't wait to see this priced to sell ranch home. With an acceptable offer the seller will offer a one year home warranty too. Can't wait to welcome you all to 42 W Neversink Rd. !!!!Back on the market !!! Ready for an amazing home. Get your showings in now.
This property is off market, which means it's not currently listed for sale or rent on Zillow. This may be different from what's available on other websites or public sources.


