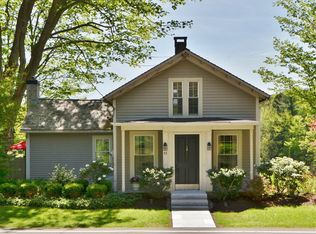Sold for $651,500
$651,500
42 West Main Street, Chester, CT 06412
4beds
1,766sqft
Single Family Residence
Built in 1925
1.1 Acres Lot
$688,200 Zestimate®
$369/sqft
$3,301 Estimated rent
Home value
$688,200
$654,000 - $723,000
$3,301/mo
Zestimate® history
Loading...
Owner options
Explore your selling options
What's special
This newly renovated century-old bungalow home offers a harmonious blend of historic charm and modern amenities. The expansive front porch provides an ideal setting for enjoying morning coffee or evening beverages while appreciating the outdoors. The entirely new kitchen features quartz countertops and a marble backsplash, with ample natural light illuminating the space. An adjacent pantry conveniently connects the kitchen to the dining room. The living room, enhanced by a fireplace, seamlessly merges with the den to create a spacious area that spans the full length of the house, perfect for entertaining and gatherings with friends and family. The four upstairs bedrooms are generously sized and thoughtfully positioned, complemented by a versatile space suitable for an office or sitting area with views overlooking Jennings Pond. The home also features two renovated bathrooms with a spa-like feel. Located near Chester's charming downtown, it offers access to unique restaurants, stylish shops, and art galleries. Enjoy a musical at Goodspeed's Terris Theatre followed by dinner at a local pub or fine restaurant. The area boasts rich history and recreational spots like ferry rides to Gillette Castle and riverboat trips on the Connecticut River. Chester fairgrounds also host various community events for residents. It's about more than just the house; it's the entire lifestyle. Don't miss out on this one.
Zillow last checked: 8 hours ago
Listing updated: May 16, 2025 at 12:09pm
Listed by:
Melissa Pardi and Pete Zucco Team,
Peter Zucco 860-391-2438,
William Pitt Sotheby's Int'l 860-767-7488,
Co-Listing Agent: Melissa Pardi 860-510-2310,
William Pitt Sotheby's Int'l
Bought with:
Cortney Emshwiller-Swokla, RES.0773425
Coldwell Banker Realty
Source: Smart MLS,MLS#: 24087624
Facts & features
Interior
Bedrooms & bathrooms
- Bedrooms: 4
- Bathrooms: 2
- Full bathrooms: 2
Primary bedroom
- Features: Hardwood Floor
- Level: Upper
- Area: 214.52 Square Feet
- Dimensions: 12.4 x 17.3
Bedroom
- Features: Hardwood Floor
- Level: Upper
- Area: 208.25 Square Feet
- Dimensions: 11.9 x 17.5
Bedroom
- Features: Hardwood Floor
- Level: Upper
- Area: 125.28 Square Feet
- Dimensions: 10.8 x 11.6
Bedroom
- Features: Hardwood Floor
- Level: Upper
- Area: 116.62 Square Feet
- Dimensions: 9.8 x 11.9
Den
- Features: Hardwood Floor
- Level: Main
- Area: 153.72 Square Feet
- Dimensions: 12.2 x 12.6
Dining room
- Features: Hardwood Floor
- Level: Main
- Area: 127.65 Square Feet
- Dimensions: 11.5 x 11.1
Kitchen
- Features: Remodeled, Quartz Counters, Pantry, Hardwood Floor
- Level: Main
- Area: 143.75 Square Feet
- Dimensions: 11.5 x 12.5
Living room
- Features: Fireplace, Hardwood Floor
- Level: Main
- Area: 214.02 Square Feet
- Dimensions: 12.3 x 17.4
Office
- Features: Hardwood Floor
- Level: Upper
- Area: 107.64 Square Feet
- Dimensions: 9.2 x 11.7
Heating
- Hot Water, Electric, Oil
Cooling
- Central Air, Ductless
Appliances
- Included: Oven/Range, Refrigerator, Dishwasher, Water Heater
- Laundry: Main Level
Features
- Basement: Full
- Attic: Access Via Hatch
- Number of fireplaces: 1
Interior area
- Total structure area: 1,766
- Total interior livable area: 1,766 sqft
- Finished area above ground: 1,766
Property
Parking
- Total spaces: 4
- Parking features: None, Off Street, Driveway, Unpaved, Paved, Gravel
- Has uncovered spaces: Yes
Features
- Patio & porch: Porch
- Has view: Yes
- View description: Water
- Has water view: Yes
- Water view: Water
Lot
- Size: 1.10 Acres
- Features: Wooded
Details
- Additional structures: Shed(s)
- Parcel number: 940106
- Zoning: R-1
Construction
Type & style
- Home type: SingleFamily
- Architectural style: Bungalow
- Property subtype: Single Family Residence
Materials
- Shingle Siding, Wood Siding
- Foundation: Block, Stone
- Roof: Asphalt
Condition
- New construction: No
- Year built: 1925
Utilities & green energy
- Sewer: Septic Tank
- Water: Public
- Utilities for property: Cable Available
Community & neighborhood
Community
- Community features: Library, Shopping/Mall
Location
- Region: Chester
Price history
| Date | Event | Price |
|---|---|---|
| 5/16/2025 | Sold | $651,500+0.2%$369/sqft |
Source: | ||
| 5/16/2025 | Pending sale | $650,000$368/sqft |
Source: | ||
| 4/11/2025 | Listed for sale | $650,000-7.1%$368/sqft |
Source: | ||
| 4/11/2025 | Listing removed | $699,990$396/sqft |
Source: | ||
| 3/14/2025 | Price change | $699,990-2.8%$396/sqft |
Source: | ||
Public tax history
| Year | Property taxes | Tax assessment |
|---|---|---|
| 2025 | $5,486 +10.8% | $202,580 |
| 2024 | $4,953 +18.2% | $202,580 +43.6% |
| 2023 | $4,190 +0.7% | $141,090 |
Find assessor info on the county website
Neighborhood: Chester Center
Nearby schools
GreatSchools rating
- 6/10Chester Elementary SchoolGrades: K-6Distance: 1.6 mi
- 3/10John Winthrop Middle SchoolGrades: 6-8Distance: 2.5 mi
- 7/10Valley Regional High SchoolGrades: 9-12Distance: 2.3 mi
Schools provided by the listing agent
- Elementary: Chester
- Middle: Winthrop,Region 4
- High: Valley
Source: Smart MLS. This data may not be complete. We recommend contacting the local school district to confirm school assignments for this home.
Get pre-qualified for a loan
At Zillow Home Loans, we can pre-qualify you in as little as 5 minutes with no impact to your credit score.An equal housing lender. NMLS #10287.
Sell for more on Zillow
Get a Zillow Showcase℠ listing at no additional cost and you could sell for .
$688,200
2% more+$13,764
With Zillow Showcase(estimated)$701,964
