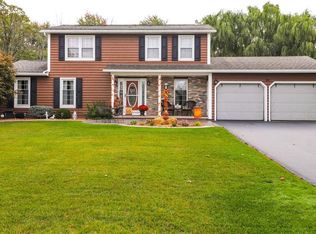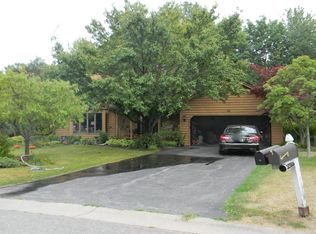STOP, no really STOP looking, this is the one. So PRISTINE & IMMACULATE looks like it is straight out of Home & Garden magazine. This spacious 1 owner home has been clearly loved and cared from the very first day. Abundance of natural light comes in every room with so many windows(5 yrs). The updates are too plentiful to list them all, please ask your realtor for the list. This solid home has 6" walls, 3/4" foam board so be sure to LISTEN...YOU WILL HEAR THE SILENCE, you have to look outside to know it's raining or windy. The gleaming kitchen boasting of beautiful Hickory cabinets(2012) and granite counters with additional eating area that flows to 1 of the living areas with WBFP and out to the deck(2013) where you can enjoy the well manicured and landscaped grounds or sit on the stamped patio(2013) as you watch the kids play in the fully fenced yard. The upstairs is also very spacious with large bedrooms and pleanty of storage. You HAVE to see this because there is not enough room to write everything there is to say!!!
This property is off market, which means it's not currently listed for sale or rent on Zillow. This may be different from what's available on other websites or public sources.

