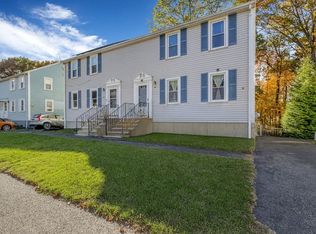Highest and Best offers due by 8:00 pm Saturday (5/11). Fantastic opportunity for a First Time Home Buyer or anyone looking for easy living in a low traffic cul-de-sac neighborhood. This Duplex offers BRAND NEW Stainless Steel Appliances, newer hot water heater, newer roof. Washer and Dryer are included. Back yard abuts Broad Meadow Conservation Land, providing a serene setting for quiet afternoons on your deck or outside entertaining with privacy. The unfinished basement has 525 square feet (+/-) for storage or potential living space; Most buyers would want to update the carpets and paint some of the walls...that's it! Move into a really nice home on a really nice street! ***Open House Saturday (5/11) 11:30 am - 1:00 pm
This property is off market, which means it's not currently listed for sale or rent on Zillow. This may be different from what's available on other websites or public sources.
