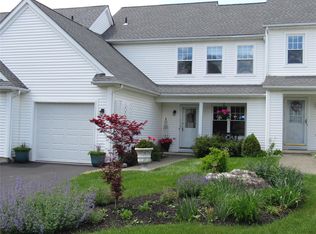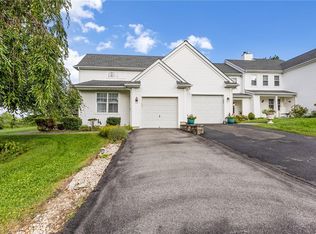THIS IS NOT A SHORT SALE!! OWNERS SAY SELL!!! HURRY THIS IS NOT GOING TO LAST. OPEN FLOOR PLAN IS ENHANCED BY A DRAMATIC 2 STORY FOYER & FAMILY RM W/ FIREPLACE, D.R W/ SLIDERS TO DECK, OPEN KITCHEN GREAT FOR ENTERTAINING W/ BREAKFAST NOOK. MSTER BED INCLUDES A FULL BATH W/ DOUBLE VANITY. SPACIOUS 2ND BR, 2ND FULL BATH. LARGE LOFT AREA, GREAT FOR OFFICE, SITTING OR REC ROOM. GREAT STORAGE IN THE 4' BASEMENT.POOL,TENNIS COURTS & CLUB HOUSE. SELLER'S ARE VERY MOTIVATED. BONUS; OWNERS TO PAY 6 MONTHS OF HOA FEES TO THE BUYER.
This property is off market, which means it's not currently listed for sale or rent on Zillow. This may be different from what's available on other websites or public sources.

