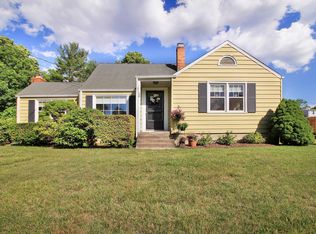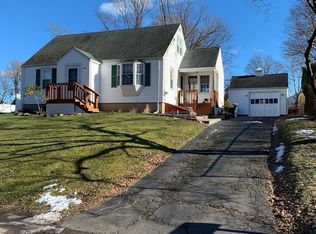Sold for $885,000 on 06/24/25
$885,000
42 Valley View Road, Fairfield, CT 06824
3beds
1,523sqft
Single Family Residence
Built in 1950
9,583.2 Square Feet Lot
$906,800 Zestimate®
$581/sqft
$4,567 Estimated rent
Home value
$906,800
$816,000 - $1.01M
$4,567/mo
Zestimate® history
Loading...
Owner options
Explore your selling options
What's special
Fairfield University area beautifully renovated Cape. This home is in pristine condition and is picture perfect in every way! Completely renovated in 2010 with a second-floor addition. The first floor features the living room with a picture window for distant sunset views. Formal dining room. Large eat in kitchen with granite countertops, tumbled marble backsplash and stainless-steel appliances. Extra-large center island with granite countertops. The adjoining sunroom with vaulted ceiling creates a great floor plan for entertaining. The first-floor bedroom provides a great option for one level living. Custom full bath with glass shower door, tile floor and pocket door. Sparkling hardwood floors on the first floor and crown molding. Beautifully decorated and all window treatments and light fixtures are included. 2017 addition of the mudroom with slider, over-sized 9 ft garage and driveway. Great potential in the additional floored bonus space over garage. Second floor features 2 large bedrooms. Extra storage can be found in the eaves. Full bath with granite countertop, custom tile and shower doors. Central air. Professionally landscaped, level backyard with patio area and shed for storage. Numerous major improvements including 2024 furnace, oil tank, air condenser and handler. Walk to Osborn Hill elementary school from this fantastic University area side street. Great location with just minutes to shopping, fine dining, major highways, downtown, trains and Fairfield beaches!
Zillow last checked: 8 hours ago
Listing updated: June 25, 2025 at 06:30am
Listed by:
Fred Romano 860-622-8036,
Flat Fee Realty LLC 860-622-8036
Bought with:
Laurie Quatrella, RES.0802723
Higgins Group Real Estate
Source: Smart MLS,MLS#: 24090470
Facts & features
Interior
Bedrooms & bathrooms
- Bedrooms: 3
- Bathrooms: 2
- Full bathrooms: 2
Primary bedroom
- Features: Hardwood Floor
- Level: Main
- Area: 121 Square Feet
- Dimensions: 11 x 11
Bedroom
- Features: Wall/Wall Carpet
- Level: Upper
- Area: 204 Square Feet
- Dimensions: 12 x 17
Bedroom
- Features: Wall/Wall Carpet
- Level: Upper
- Area: 238 Square Feet
- Dimensions: 14 x 17
Den
- Level: Main
- Area: 96 Square Feet
- Dimensions: 8 x 12
Dining room
- Features: Hardwood Floor
- Level: Main
- Area: 143 Square Feet
- Dimensions: 13 x 11
Kitchen
- Features: Granite Counters, Hardwood Floor
- Level: Main
- Area: 143 Square Feet
- Dimensions: 13 x 11
Living room
- Features: Hardwood Floor
- Level: Main
- Area: 176 Square Feet
- Dimensions: 16 x 11
Heating
- Forced Air, Oil
Cooling
- Central Air, Zoned
Appliances
- Included: Oven/Range, Microwave, Refrigerator, Dishwasher, Washer, Dryer, Water Heater
- Laundry: Lower Level, Mud Room
Features
- Wired for Data
- Basement: Full,Unfinished
- Attic: Floored,Pull Down Stairs
- Has fireplace: No
Interior area
- Total structure area: 1,523
- Total interior livable area: 1,523 sqft
- Finished area above ground: 1,523
Property
Parking
- Total spaces: 1
- Parking features: Attached, Garage Door Opener
- Attached garage spaces: 1
Features
- Patio & porch: Patio
- Fencing: Wood,Partial
Lot
- Size: 9,583 sqft
- Features: Level, Sloped, Landscaped
Details
- Additional structures: Shed(s)
- Parcel number: 125349
- Zoning: A
Construction
Type & style
- Home type: SingleFamily
- Architectural style: Cape Cod
- Property subtype: Single Family Residence
Materials
- Vinyl Siding
- Foundation: Concrete Perimeter
- Roof: Shingle
Condition
- New construction: No
- Year built: 1950
Utilities & green energy
- Sewer: Public Sewer
- Water: Public
Community & neighborhood
Location
- Region: Fairfield
- Subdivision: University
Price history
| Date | Event | Price |
|---|---|---|
| 6/24/2025 | Sold | $885,000+5.4%$581/sqft |
Source: | ||
| 4/29/2025 | Pending sale | $839,900$551/sqft |
Source: | ||
| 4/24/2025 | Listed for sale | $839,900$551/sqft |
Source: | ||
Public tax history
Tax history is unavailable.
Neighborhood: 06824
Nearby schools
GreatSchools rating
- 9/10Osborn Hill SchoolGrades: K-5Distance: 0.2 mi
- 7/10Fairfield Woods Middle SchoolGrades: 6-8Distance: 0.8 mi
- 9/10Fairfield Ludlowe High SchoolGrades: 9-12Distance: 2 mi
Schools provided by the listing agent
- Elementary: Osborn Hill
- Middle: Fairfield Woods
- High: Fairfield Ludlowe
Source: Smart MLS. This data may not be complete. We recommend contacting the local school district to confirm school assignments for this home.

Get pre-qualified for a loan
At Zillow Home Loans, we can pre-qualify you in as little as 5 minutes with no impact to your credit score.An equal housing lender. NMLS #10287.
Sell for more on Zillow
Get a free Zillow Showcase℠ listing and you could sell for .
$906,800
2% more+ $18,136
With Zillow Showcase(estimated)
$924,936
