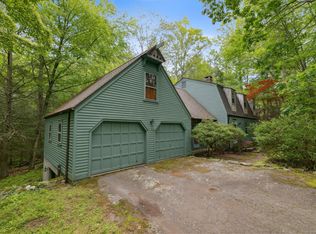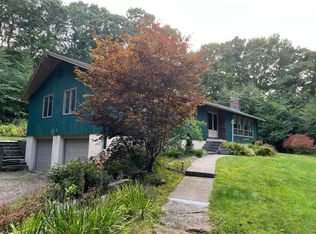A Place in the Country. Truly one of a kind opportunity. Enjoy a Staycation in your own park-like setting. Property abuts 87 acres of State forest. Your large backyard has a clear, rocky-bottom brook, small swimming hole, and private trail. Open, flat, lush backyard with firepit. Beautiful landscaping with many established, easy care gardens. Post and Beam Barn with 2nd story. Perfect for storage, livestock or studio/workshop. Newly stained multi-decking to enjoy hot tub on upper deck or relaxation on lower deck. And that's just the property! Nicely maintained colonial with a contemporary flair. Warm and comfortable with 3 fireplaces! Main floor features eat-in kitchen updated and remodeled w/granite counter tops; stainless appliances and fantastic view of your private backyard. Formal dining room with fireplace; formal living room; and cozy family room with vaulted ceiling and stone fireplace. Off the kitchen is a heated sunroom to relax and entertain. The 2nd floor has spacious MBR w/private bath and additional 2 bedrooms. Finished walkout lower level with pellet stove, exercise area, office space, cedar closet and generous functioning workshop. Great for in-home business or personal use. CAIR, CVAC, Oil Heat, Generator Ready. Must See in Person to Appreciate!
This property is off market, which means it's not currently listed for sale or rent on Zillow. This may be different from what's available on other websites or public sources.


