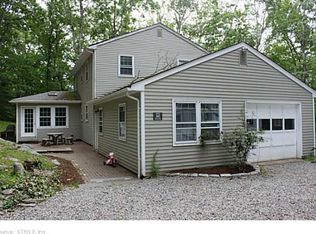Sold for $400,000
$400,000
42 Valley Road, Clinton, CT 06413
3beds
1,611sqft
Single Family Residence
Built in 1969
1.2 Acres Lot
$487,200 Zestimate®
$248/sqft
$3,296 Estimated rent
Home value
$487,200
$453,000 - $526,000
$3,296/mo
Zestimate® history
Loading...
Owner options
Explore your selling options
What's special
A welcoming home in a lovely area. The large living room leads to the dining room which opens to a screened in porch overlooking a beautiful, private yard. The eat in the kitchen also has access to the screened in porch, which is a beautiful addition to this home. The bedrooms are generous in size with exposed hardwood floors. The finished lower level is complete with a built-in bar and fireplace insert. This home has been impeccably maintained. Hardwood floors are believed to be under carpets on the main level of home. Subject to Probate Court Approval
Zillow last checked: 8 hours ago
Listing updated: October 04, 2024 at 02:35pm
Listed by:
Stephanie A. Trahan 860-227-1218,
Berkshire Hathaway NE Prop. 860-739-6666
Bought with:
Laurie Trulock, RES.0778529
Compass Connecticut, LLC
Source: Smart MLS,MLS#: 24029857
Facts & features
Interior
Bedrooms & bathrooms
- Bedrooms: 3
- Bathrooms: 3
- Full bathrooms: 1
- 1/2 bathrooms: 2
Primary bedroom
- Features: Ceiling Fan(s), Half Bath, Hardwood Floor
- Level: Main
- Area: 180 Square Feet
- Dimensions: 15 x 12
Bedroom
- Features: Ceiling Fan(s), Hardwood Floor
- Level: Main
- Area: 143 Square Feet
- Dimensions: 11 x 13
Bedroom
- Features: Ceiling Fan(s), Hardwood Floor
- Level: Main
- Area: 100 Square Feet
- Dimensions: 10 x 10
Dining room
- Level: Main
- Area: 132 Square Feet
- Dimensions: 11 x 12
Dining room
- Features: Sliders
- Level: Main
- Area: 132 Square Feet
- Dimensions: 11 x 12
Family room
- Features: Beamed Ceilings, Dry Bar, Fireplace, Wood Stove, Half Bath
- Level: Lower
- Area: 378 Square Feet
- Dimensions: 21 x 18
Kitchen
- Features: Ceiling Fan(s)
- Level: Main
- Area: 100 Square Feet
- Dimensions: 10 x 10
Living room
- Level: Main
- Area: 247 Square Feet
- Dimensions: 13 x 19
Sun room
- Features: Ceiling Fan(s)
- Level: Main
- Area: 170 Square Feet
- Dimensions: 10 x 17
Heating
- Hot Water, Oil
Cooling
- Ceiling Fan(s)
Appliances
- Included: Oven/Range, Microwave, Refrigerator, Dishwasher, Disposal, Washer, Dryer, Water Heater
- Laundry: Lower Level
Features
- Open Floorplan
- Basement: Full,Finished
- Attic: Access Via Hatch
- Number of fireplaces: 1
Interior area
- Total structure area: 1,611
- Total interior livable area: 1,611 sqft
- Finished area above ground: 1,236
- Finished area below ground: 375
Property
Parking
- Total spaces: 2
- Parking features: Attached, Garage Door Opener
- Attached garage spaces: 2
Features
- Patio & porch: Deck
- Exterior features: Stone Wall
Lot
- Size: 1.20 Acres
- Features: Few Trees
Details
- Additional structures: Shed(s)
- Parcel number: 942732
- Zoning: R-30
Construction
Type & style
- Home type: SingleFamily
- Architectural style: Ranch
- Property subtype: Single Family Residence
Materials
- Aluminum Siding
- Foundation: Concrete Perimeter, Raised
- Roof: Asphalt
Condition
- New construction: No
- Year built: 1969
Utilities & green energy
- Sewer: Septic Tank
- Water: Well
Community & neighborhood
Security
- Security features: Security System
Community
- Community features: Library, Park, Shopping/Mall
Location
- Region: Clinton
Price history
| Date | Event | Price |
|---|---|---|
| 10/4/2024 | Sold | $400,000-5.9%$248/sqft |
Source: | ||
| 8/19/2024 | Pending sale | $425,000$264/sqft |
Source: | ||
| 7/9/2024 | Listed for sale | $425,000$264/sqft |
Source: | ||
Public tax history
| Year | Property taxes | Tax assessment |
|---|---|---|
| 2025 | $5,724 +2.9% | $183,800 |
| 2024 | $5,562 +1.4% | $183,800 |
| 2023 | $5,483 | $183,800 |
Find assessor info on the county website
Neighborhood: 06413
Nearby schools
GreatSchools rating
- 7/10Jared Eliot SchoolGrades: 5-8Distance: 0.5 mi
- 7/10The Morgan SchoolGrades: 9-12Distance: 1 mi
- 7/10Lewin G. Joel Jr. SchoolGrades: PK-4Distance: 0.6 mi
Schools provided by the listing agent
- Elementary: Lewin G. Joel
- High: Morgan
Source: Smart MLS. This data may not be complete. We recommend contacting the local school district to confirm school assignments for this home.
Get pre-qualified for a loan
At Zillow Home Loans, we can pre-qualify you in as little as 5 minutes with no impact to your credit score.An equal housing lender. NMLS #10287.
Sell with ease on Zillow
Get a Zillow Showcase℠ listing at no additional cost and you could sell for —faster.
$487,200
2% more+$9,744
With Zillow Showcase(estimated)$496,944
